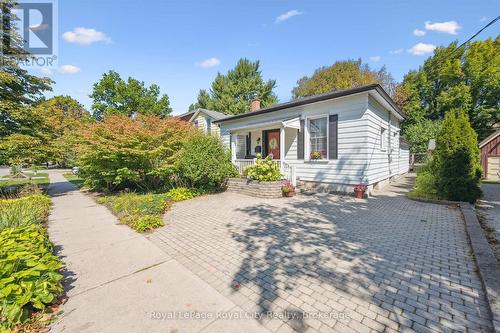








Phone: 519.821.6191
Fax:
519.821.6764

30
Edinburgh Rd. N.
Guelph,
ON
N1H7J1
| Neighbourhood: | Downtown |
| Lot Frontage: | 40.3 Feet |
| Lot Depth: | 102.5 Feet |
| Lot Size: | 40.4 x 102.5 FT |
| No. of Parking Spaces: | 2 |
| Floor Space (approx): | 1100 - 1500 Square Feet |
| Bedrooms: | 2 |
| Bathrooms (Total): | 2 |
| Bathrooms (Partial): | 1 |
| Zoning: | R1B |
| Amenities Nearby: | [] , Schools , Public Transit , Park |
| Equipment Type: | Water Heater |
| Features: | Carpet Free , Sump Pump |
| Fence Type: | Partially fenced |
| Landscape Features: | Landscaped |
| Ownership Type: | Freehold |
| Parking Type: | No Garage |
| Property Type: | Single Family |
| Rental Equipment Type: | Water Heater |
| Sewer: | Sanitary sewer |
| Structure Type: | Deck , Porch , Shed |
| View Type: | City view |
| Appliances: | Water purifier , Water softener , [] , Dishwasher , Dryer , Microwave , Stove , Washer , Refrigerator |
| Architectural Style: | Bungalow |
| Basement Development: | Partially finished |
| Basement Type: | N/A |
| Building Type: | House |
| Construction Style - Attachment: | Detached |
| Cooling Type: | Central air conditioning |
| Exterior Finish: | Aluminum siding , Stone |
| Foundation Type: | Stone |
| Heating Fuel: | Natural gas |
| Heating Type: | Forced air |