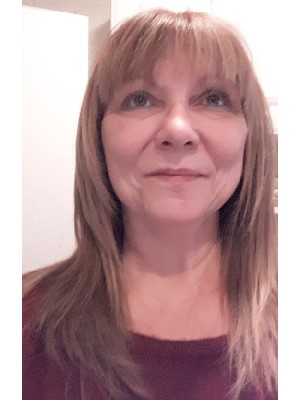








Phone: 250.265.3635
Fax:
250.265.4430

306
BROADWAY STREET BOX 40
Nakusp,
BC
V0G 1R0
Phone:
250.265.3635
Fax:
250.265.4430
nakusp@royallepage.ca
| Neighbourhood: | Nakusp Rural |
| Lot Size: | 330620 Square Feet |
| Floor Space (approx): | 938.00 |
| Acreage: | Yes |
| Built in: | 2013 |
| Bedrooms: | 2 |
| Bathrooms (Total): | 2 |
| Community Features: | Unknown |
| Ownership Type: | Freehold |
| Property Type: | Single Family |
| Sewer: | Septic tank |
| View Type: | Mountain view , Valley view |
| Zoning Type: | Residential |
| Appliances: | Dryer , Refrigerator , Washer , Dishwasher , Stove |
| Basement Development: | Unknown |
| Basement Type: | Unknown |
| Building Type: | House |
| Construction Material: | Unknown |
| Cooling Type: | Central air conditioning |
| Exterior Finish: | Vinyl |
| Flooring Type : | Laminate , Carpeted |
| Heating Fuel: | Electric |
| Heating Type: | Forced air |
| Roof Material: | Asphalt shingle |
| Roof Style: | Unknown |