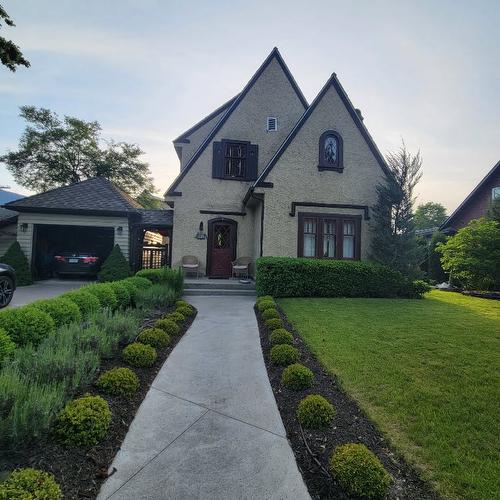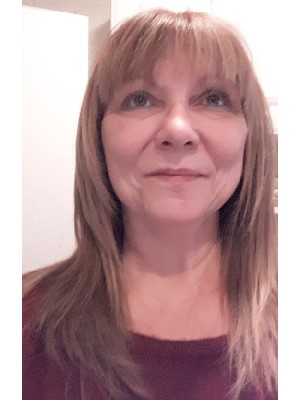








Phone: 250.265.3635
Fax:
250.265.4430

306
BROADWAY STREET BOX 40
Nakusp,
BC
V0G 1R0
Phone:
250.265.3635
Fax:
250.265.4430
nakusp@royallepage.ca
| Annual Tax Amount: | $3,906.00 |
| Lot Size: | 8050 Square Feet |
| Floor Space (approx): | 1660 Square Feet |
| Built in: | 1933 |
| Bedrooms: | 3 |
| Bathrooms (Total): | 2 |
| Appliances: | Dryer , Dishwasher , Electric Range , Refrigerator , Washer |
| Architectural Style: | Two Story |
| Construction Materials: | Stucco |
| Cooling: | None |
| Heating: | Electric , Forced Air , Wood |
| Parking Features: | Detached , Garage , Open |
| Roof: | Asphalt , Shingle |
| Sewer: | Public Sewer |
| Water Source: | Public |