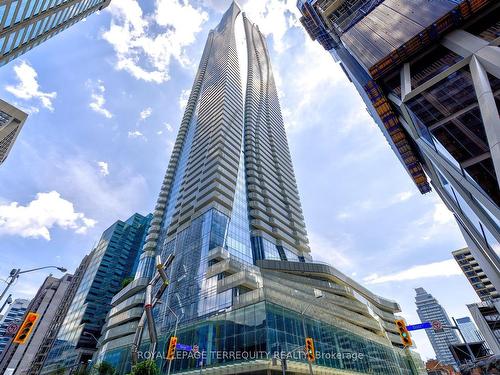



Haythem AbdulWahab, Broker




Haythem AbdulWahab, Broker

Phone: 416.485.2299
Mobile: 416.565.5502

293
EGLINTON
AVENUE
EAST
TORONTO,
ON
M4P 1L3
| Neighbourhood: | |
| Condo Fees: | $504.11 Monthly |
| Annual Tax Amount: | $3,404.99 |
| Floor Space (approx): | 600-699 Square Feet |
| Bedrooms: | 1+1 |
| Bathrooms (Total): | 1 |
| Accessibility Features: | Doors Swing In , Elevator |
| Approximate Age: | 6-10 |
| Architectural Style: | Apartment |
| Association Amenities: | Gym , Indoor Pool , Outdoor Pool , Concierge , Party Room/Meeting Room |
| Association Fee Includes: | Heat Included , Common Elements Included , Building Insurance Included , Water Included |
| Basement: | None |
| Construction Materials: | Concrete |
| Cooling: | Central Air |
| Foundation Details: | Concrete |
| Garage Type: | None |
| Heat Source: | Gas |
| Heat Type: | Forced Air |
| Interior Features: | Carpet Free |
| Laundry Features: | Ensuite |
| Parking Features: | None |
| Property Features: | Public Transit |
| Roof: | Unknown |
| Security Features: | Smoke Detector , Concierge/Security |
| View: | City |