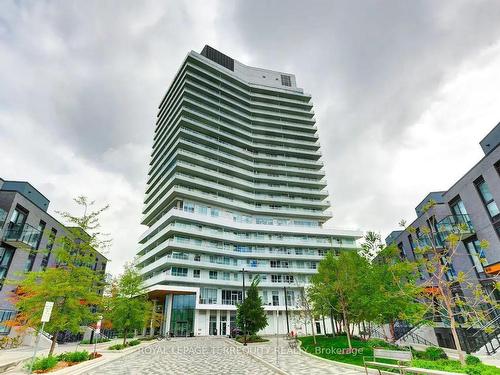








Phone: 416.485.2299
Mobile: 416.565.5502

293
EGLINTON
AVENUE
EAST
TORONTO,
ON
M4P 1L3
| Neighbourhood: | |
| No. of Parking Spaces: | 1 |
| Parking: | Yes |
| Locker: | Yes |
| Floor Space (approx): | 1400-1599 Square Feet |
| Bedrooms: | 2+1 |
| Bathrooms (Total): | 3 |
| Approximate Age: | 0-5 |
| Architectural Style: | Apartment |
| Association Amenities: | Bike Storage , Concierge , Gym , Media Room , Party Room/Meeting Room , Visitor Parking |
| Basement: | None |
| Construction Materials: | Concrete |
| Cooling: | Central Air |
| Garage Type: | Underground |
| Heat Source: | Gas |
| Heat Type: | Forced Air |
| Interior Features: | Built-In Oven |
| Laundry Features: | Ensuite |
| Parking Features: | Underground |
| Property Features: | Clear View , Park , Public Transit , River/Stream , School |
| Rent Includes: | Building Insurance , Central Air Conditioning , Common Elements , Parking |
| Security Features: | Concierge/Security |
| View: | City , Clear , Trees/Woods |