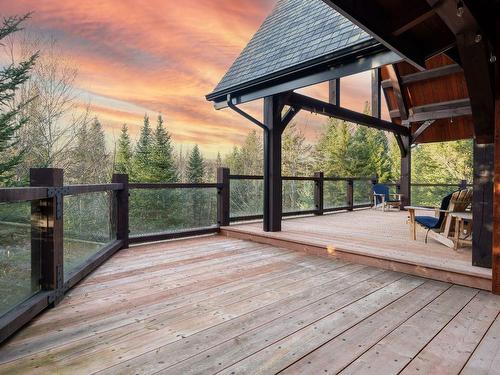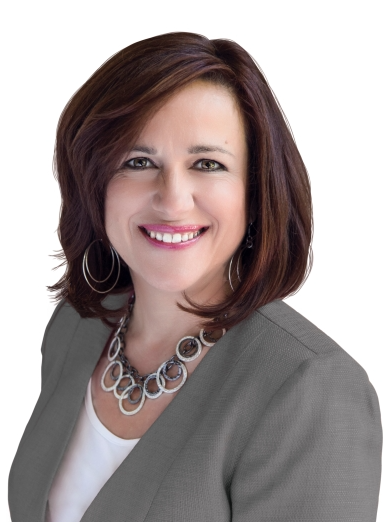








Phone: 819.868.5000
Fax:
819.868.9321
Mobile: 819.349.3784

250
Rue Principale Ouest
Magog,
QC
J1X2A5
| Building Style: | Detached |
| Lot Assessment: | $87,100.00 |
| Building Assessment: | $726,900.00 |
| Total Assessment: | $814,000.00 |
| Assessment Year: | 2023 |
| Municipal Tax: | $5,845.00 |
| School Tax: | $1,064.00 |
| Annual Tax Amount: | $6,909.00 (2023) |
| Lot Size: | 24.95 Acres |
| Building Width: | 28.0 Feet |
| Building Depth: | 93.0 Feet |
| No. of Parking Spaces: | 6 |
| Built in: | 2018 |
| Bedrooms: | 5 |
| Bathrooms (Total): | 3 |
| Bathrooms (Partial): | 1 |
| Zoning: | RESI |
| Kitchen Cabinets: | Wood |
| Heating System: | Forced air , Radiant |
| Water Supply: | Artesian well |
| Heating Energy: | Dual energy , Electricity , Propane |
| Equipment/Services: | Central air conditioning , Air exchange system , Alarm system , Central heat pump |
| Foundation: | Poured concrete |
| Garage: | Detached , Double width or more |
| Pool: | Other , Indoor - spa-pool |
| Proximity: | Cross-country skiing |
| Siding: | Other - Cedar |
| Bathroom: | Ensuite bathroom |
| Parking: | Garage |
| Sewage System: | Disposal field , Septic tank |
| Roofing: | Asphalt shingles |
| View: | Panoramic |