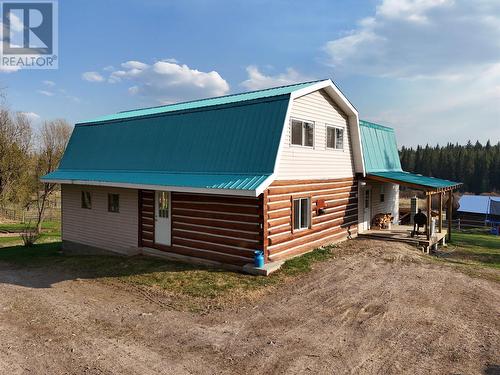








Mobile: 250.983.2007

456
Reid St.
Quesnel,
BC
V2J 2R5
| Floor Space (approx): | 2316 Square Feet |
| Acreage: | Yes |
| Built in: | 1946 |
| Bedrooms: | 4 |
| Bathrooms (Total): | 2 |
| Ownership Type: | Freehold |
| Parking Type: | Open |
| Property Type: | Single Family |
| View Type: | Mountain view |
| Appliances: | Washer , Dryer , Refrigerator , Stove , Dishwasher |
| Basement Type: | None |
| Building Type: | House |
| Construction Style - Attachment: | Detached |
| Foundation Type: | Concrete Perimeter |
| Heating Fuel: | Electric , Wood |
| Heating Type: | Baseboard heaters |
| Roof Material: | Metal |
| Roof Style: | Conventional |