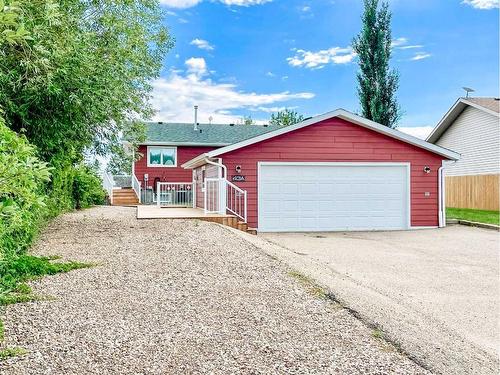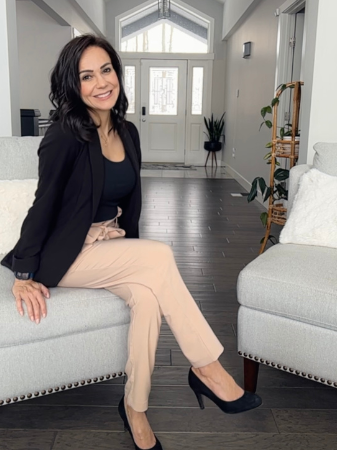








Phone: 403.742.3344
Mobile: 587.282.0774

4701
50TH STREET BOX 1974
Stettler,
AB
T0C 2L0
Phone:
403-742-3344
Fax:
403.742.1445
central@royallepage.ca
| Lot Size: | 10216 Square Feet |
| Floor Space (approx): | 1247.00 Square Feet |
| Built in: | 2007 |
| Bedrooms: | 2+2 |
| Bathrooms (Total): | 3+0 |
| Zoning: | Res |
| Architectural Style: | Bungalow |
| Construction Materials: | [] , Concrete , Wood Frame |
| Cooling: | Central Air |
| Exterior Features: | Other |
| Flooring: | Laminate , Linoleum , See Remarks |
| Foundation Details: | Poured Concrete , See Remarks |
| Heating: | In Floor , Forced Air |
| Interior Features: | Built-in Features , Ceiling Fan(s) , Closet Organizers , Jetted Tub , No Smoking Home , Open Floorplan , Recessed Lighting , Tankless Hot Water , [] |
| Levels: | One |
| Parking Features: | Double Garage Detached , Off Street , Parking Pad |
| Roof: | Asphalt Shingle |