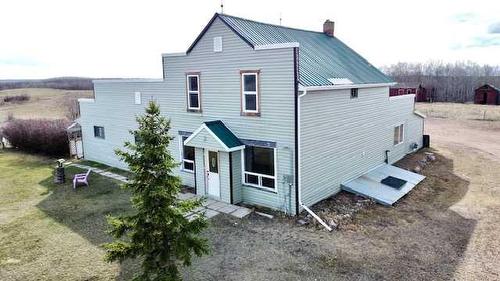








Phone: 403.742.3344
Fax:
403.742.1445

4701
50TH STREET BOX 1974
Stettler,
AB
T0C 2L0
Phone:
403-742-3344
Fax:
403.742.1445
central@royallepage.ca
| Lot Size: | 89298 Square Feet |
| Floor Space (approx): | 2943.00 Square Feet |
| Built in: | 1913 |
| Bedrooms: | 4+0 |
| Bathrooms (Total): | 2+0 |
| Zoning: | CR |
| Architectural Style: | 1 and Half Storey , Acreage with Residence |
| Construction Materials: | Vinyl Siding , Wood Frame |
| Cooling: | None |
| Exterior Features: | Other , Private Yard |
| Flooring: | Hardwood , Laminate |
| Foundation Details: | Combination |
| Heating: | Forced Air , Natural Gas |
| Interior Features: | Kitchen Island , Open Floorplan |
| Levels: | One and One Half |
| Parking Features: | Double Garage Detached |
| Roof: | Metal |
| Utilities: | Electricity Connected , Natural Gas Connected , Sewer Connected , Water Connected |