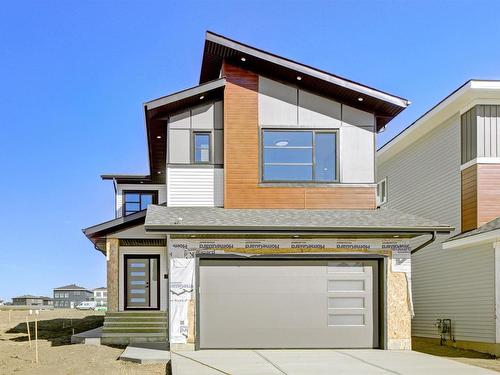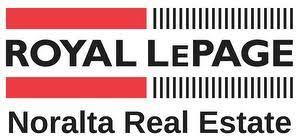



Yadwinder Dhillon, Sales Associate




Yadwinder Dhillon, Sales Associate

Phone: 780.431.5600
Fax:
780.431.5624
Mobile: 780.266.1027

3018
CALGARY TRAIL
Edmonton,
AB
T6J6V4
| Neighbourhood: | Keswick Area |
| Lot Size: | 402.28 Square Metres |
| Floor Space (approx): | 242.68 Square Metres |
| Built in: | 2024 |
| Bedrooms: | 4 |
| Bathrooms (Total): | 4 |
| Zoning: | Zone 56 |
| Appliances: | See Remarks |
| Architectural Style: | 2 Storey |
| Basement: | Full , Unfinished |
| Community Features: | Carbon Monoxide Detectors , Ceiling 9 ft. , Deck , Detectors Smoke |
| Exterior Features: | Airport Nearby , Corner Lot , Ravine View , Schools , Shopping Nearby |
| Foundation Details: | Concrete Perimeter |
| Heating: | Forced Air-1 , Natural Gas |
| Parking Features: | Double Garage Attached |
| Amenities Features: | Carbon Monoxide Detectors , Ceiling 9 ft. , Deck , Detectors Smoke |
| Flooring: | Carpet , Ceramic Tile , Vinyl Plank |
| Road Access: | Paved Driveway to House |
| Site Influences: | Airport Nearby , Corner Lot , Ravine View , Schools , Shopping Nearby |
| Basement Type: | Full |
| Basement Development: | Unfinished |
| Lot Shape: | Rectangular |
| Building Type: | Detached Single Family |
| Roof: | Asphalt Shingles |