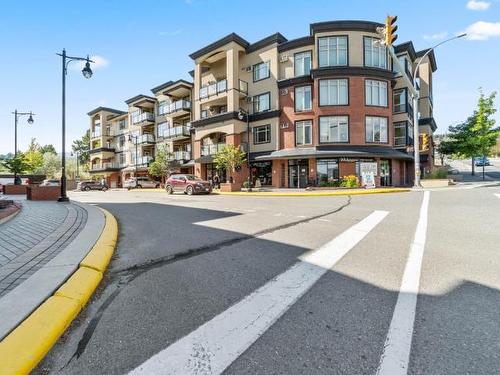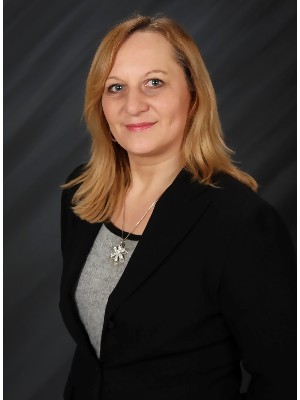








Phone: 250.374.1461
Fax:
250.374.0752

800
SEYMOUR
STREET
Kamloops,
BC
V2C2H5
| Condo Fees: | $354.11 Monthly |
| Annual Tax Amount: | $2,470.00 |
| Floor Space (approx): | 934 Square Feet |
| Built in: | 2009 |
| Bedrooms: | 2 |
| Bathrooms (Total): | 2 |
| Zoning: | DP |
| Road: | Paving Stone |
| Construction: | Frame , Insul Ceiling , Insul Walls |
| Exterior Features: | Patio(s) |
| Exterior Finish: | Stucco & Siding |
| Fireplace Types: | [] |
| Flooring: | Carpeting w/w & mixed , Tile |
| Fuel: | Electric |
| Heating: | [] |
| Interior Features: | Dishwasher , Intercom , Refrigerator , Washer/Dryer , Window Coverings , Stove/Fridge , Microwave , [] , [] |
| Lot Features: | Central Location , Easy Access , Level , Shopping Nearby , Recreation Nearby , Quiet Area , [] |
| Parking Types: | Undergrd. Garage |
| Property Type: | Apartment Unit |
| Roof: | Other |
| Style: | Rancher |
| Title: | Freehold |
| Sewer Type: | Sewer connected |
| Water: | City |