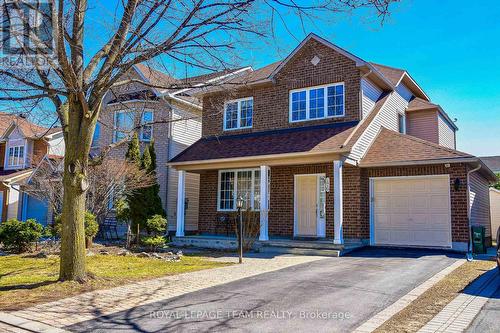








Mobile: 613.612.6677

1723
CARLING AVE.
Ottawa,
ON
K2A 1C8
| Neighbourhood: | 7710 - Barrhaven East |
| Lot Frontage: | 31.3 Feet |
| Lot Depth: | 87.6 Feet |
| Lot Size: | 31.4 x 87.6 FT ; Irregular Lot |
| No. of Parking Spaces: | 3 |
| Floor Space (approx): | 1500 - 2000 Square Feet |
| Bedrooms: | 3 |
| Bathrooms (Total): | 3 |
| Bathrooms (Partial): | 1 |
| Zoning: | RESIDENTIAL - R1V |
| Amenities Nearby: | Park , Public Transit |
| Community Features: | School Bus |
| Equipment Type: | Water Heater - Gas |
| Fence Type: | Fenced yard |
| Ownership Type: | Freehold |
| Parking Type: | Attached garage , Garage , Inside Entry |
| Property Type: | Single Family |
| Rental Equipment Type: | Water Heater - Gas |
| Sewer: | Sanitary sewer |
| Structure Type: | Shed |
| Utility Type: | Hydro - Installed |
| Utility Type: | Sewer - Installed |
| Utility Type: | Cable - Installed |
| Amenities: | [] |
| Appliances: | Dishwasher , Dryer , Freezer , Stove , Washer , Refrigerator |
| Basement Development: | Partially finished |
| Basement Type: | Full |
| Building Type: | House |
| Construction Style - Attachment: | Detached |
| Cooling Type: | Central air conditioning |
| Exterior Finish: | Brick , Vinyl siding |
| Fire Protection: | Smoke Detectors |
| Flooring Type : | Laminate |
| Foundation Type: | Poured Concrete |
| Heating Fuel: | Natural gas |
| Heating Type: | Forced air |