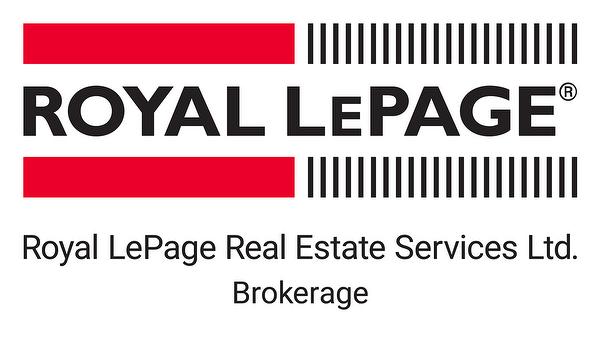



Ian Hallford, Sales Representative




Ian Hallford, Sales Representative


255 -
55
ST CLAIR
AVENUE
WEST
Toronto,
ON
M4V2Y7
| Neighbourhood: | 1013 - OO Old Oakville |
| Condo Fees: | $1,596.00 Monthly |
| No. of Parking Spaces: | 2 |
| Floor Space (approx): | 1800 - 1999 Square Feet |
| Bedrooms: | 3 |
| Bathrooms (Total): | 3 |
| Bathrooms (Partial): | 1 |
| Zoning: | Condominium |
| Amenities Nearby: | Public Transit |
| Community Features: | Pets Allowed With Restrictions |
| Features: | Wooded area , Ravine , Conservation/green belt |
| Maintenance Fee Type: | Heat , Insurance , Common Area Maintenance , Water |
| Ownership Type: | Condominium/Strata |
| Parking Type: | Underground , No Garage |
| Property Type: | Single Family |
| Surface Water: | [] |
| View Type: | River view |
| Amenities: | Exercise Centre , Recreation Centre , Party Room , [] , Storage - Locker |
| Appliances: | Dishwasher , Dryer , Microwave , Stove , Washer , Window Coverings , Wine Fridge , Refrigerator |
| Basement Type: | None |
| Building Type: | Apartment |
| Cooling Type: | Central air conditioning |
| Exterior Finish: | Concrete , Brick |
| Fire Protection: | Controlled entry , Alarm system , Security guard |
| Foundation Type: | Poured Concrete |
| Heating Fuel: | Electric , Electric |
| Heating Type: | Heat Pump , Not known |