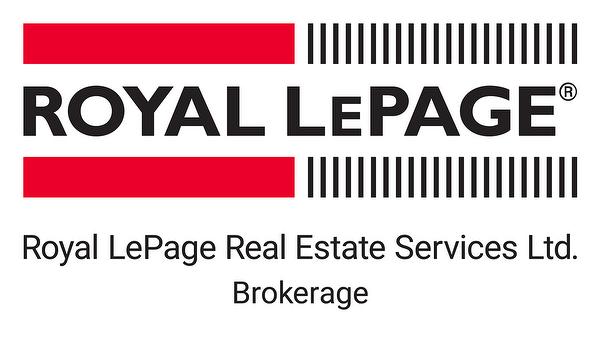



Emil Kiriakos, Broker




Emil Kiriakos, Broker


255 -
55
ST CLAIR
AVENUE
WEST
Toronto,
ON
M4V2Y7
| Neighbourhood: | 1019 - WM Westmount |
| Condo Fees: | $320.00 Monthly |
| No. of Parking Spaces: | 2 |
| Floor Space (approx): | 900 - 999 Square Feet |
| Bedrooms: | 2+1 |
| Bathrooms (Total): | 2 |
| Amenities Nearby: | Hospital , Public Transit , Schools |
| Community Features: | Pets Allowed With Restrictions , Community Centre , School Bus |
| Equipment Type: | Water Heater |
| Features: | Balcony , In suite Laundry |
| Maintenance Fee Type: | Insurance , [] |
| Ownership Type: | Condominium/Strata |
| Parking Type: | Detached garage , Garage |
| Property Type: | Single Family |
| Rental Equipment Type: | Water Heater |
| Amenities: | Storage - Locker |
| Appliances: | Garage door opener remote , Dryer , Stove , Washer , Refrigerator |
| Basement Type: | None |
| Building Type: | Apartment |
| Cooling Type: | Central air conditioning |
| Exterior Finish: | Brick , Stucco |
| Heating Fuel: | Natural gas |
| Heating Type: | Forced air |