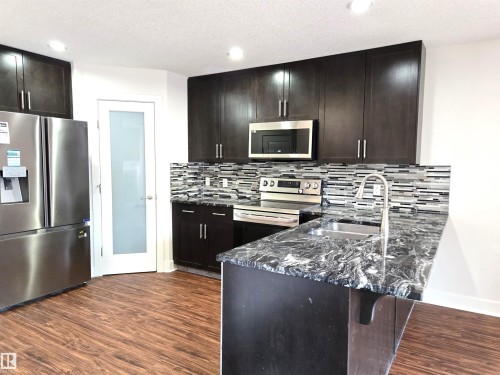








301 -
2627
Ellwood
DR
SW
Edmonton,
AB
T6X0P7
| Neighbourhood: | Kirkness |
| Lot Size: | 283.66 Square Metres |
| No. of Parking Spaces: | 2 |
| Floor Space (approx): | 136.43 Square Metres |
| Built in: | 2013 |
| Bedrooms: | 3+1 |
| Bathrooms (Total): | 3+1 |
| Zoning: | Zone 35 |
| Appliances: | Air Conditioning-Central , Dishwasher-Built-In , Garage Control , Garage Opener , Hood Fan , Microwave Hood Fan , Stove-Electric , Washer , Window Coverings , Refrigerators-Two , Stoves-Two |
| Architectural Style: | 2 Storey |
| Basement: | Full , Finished |
| Community Features: | Ceiling 9 ft. , Deck , Hot Water Natural Gas |
| Exterior Features: | Fenced , Landscaped , Playground Nearby , Public Transportation , Schools , Shopping Nearby |
| Foundation Details: | Concrete Perimeter |
| Heating: | Forced Air-1 , Natural Gas |
| Parking Features: | Single Garage Attached |
| Amenities Features: | Ceiling 9 ft. , Deck , Hot Water Natural Gas |
| Fireplace Fuel: | Gas |
| Flooring: | Carpet , Ceramic Tile , Vinyl Plank |
| Road Access: | Paved Driveway to House |
| Site Influences: | Fenced , Landscaped , Playground Nearby , Public Transportation , Schools , Shopping Nearby |
| Basement Type: | Full |
| Basement Development: | Fully Finished |
| Lot Shape: | Rectangular |
| Building Type: | Half Duplex |
| Roof: | Asphalt Shingles |