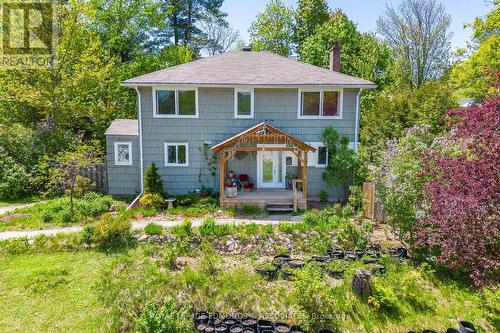








Phone: 613.687.7425
Fax:
613.687.7068
Mobile: 613.602.7653

104 -
141
LAKE
STREET
Pembroke,
ON
K8A5L8
Phone:
613.735.1062
Fax:
613.735.2664
scott@royallepage.ca
| Neighbourhood: | 510 - Deep River |
| Lot Frontage: | 61.0 Feet |
| Lot Depth: | 126.7 Feet |
| Lot Size: | 61 x 126.7 FT |
| No. of Parking Spaces: | 5 |
| Floor Space (approx): | 1500 - 2000 Square Feet |
| Bedrooms: | 4 |
| Bathrooms (Total): | 3 |
| Bathrooms (Partial): | 1 |
| Features: | Irregular lot size , [] |
| Ownership Type: | Freehold |
| Parking Type: | Detached garage , Garage |
| Property Type: | Single Family |
| Sewer: | Sanitary sewer |
| Amenities: | [] |
| Appliances: | [] , Dishwasher , Dryer , Hood Fan , Stove , Washer , Refrigerator |
| Basement Development: | Finished |
| Basement Type: | Full |
| Building Type: | House |
| Construction Style - Attachment: | Detached |
| Cooling Type: | Central air conditioning |
| Exterior Finish: | Wood |
| Foundation Type: | Stone |
| Heating Fuel: | Natural gas |
| Heating Type: | Forced air |