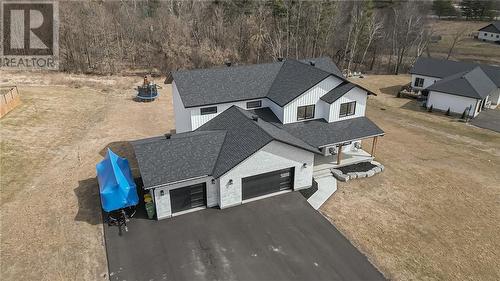








Phone: 613.687.7425
Fax:
613.687.7068

270
LAKE
STREET
Pembroke,
ON
K8A7Y9
Phone:
613.735.1062
Fax:
613.735.2664
scott@royallepage.ca
| Neighbourhood: | Taylor Heights |
| Lot Frontage: | 225.0 Feet |
| Lot Depth: | 366.0 Feet |
| No. of Parking Spaces: | 10 |
| Acreage: | Yes |
| Built in: | 2023 |
| Bedrooms: | 4+1 |
| Bathrooms (Total): | 4 |
| Bathrooms (Partial): | 1 |
| Zoning: | Residential |
| Amenities Nearby: | Golf Nearby , Recreation Nearby |
| Communication Type: | Internet Access |
| Community Features: | Family Oriented |
| Landscape Features: | Landscaped |
| Ownership Type: | Freehold |
| Parking Type: | Attached garage |
| Property Type: | Single Family |
| Road Type: | Paved road |
| Sewer: | Septic System |
| Structure Type: | Deck , Patio(s) |
| Appliances: | Refrigerator , Dishwasher , Dryer , Microwave Range Hood Combo , Stove , Washer , Blinds |
| Basement Development: | Finished |
| Basement Type: | Full |
| Building Type: | House |
| Construction Style - Attachment: | Detached |
| Cooling Type: | Central air conditioning |
| Exterior Finish: | Stone , Siding |
| Flooring Type : | Flooring Type , Tile , Vinyl |
| Heating Fuel: | Natural gas |
| Heating Type: | Forced air |