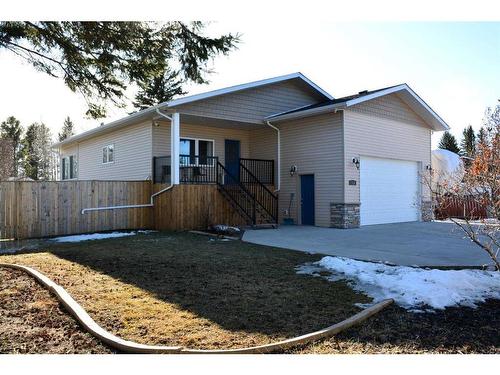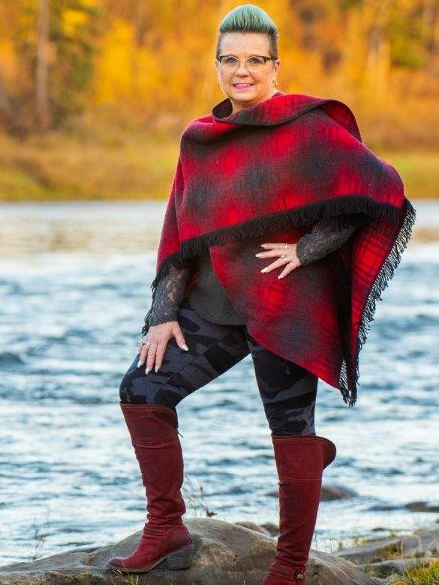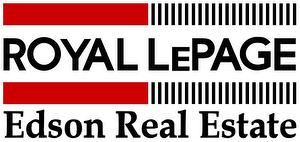








Phone: 780.723.3186
Fax:
780.723.4856
Mobile: 780.723.8177

PO BOX 7675
202- 50
STREET
Edson,
AB
T7E 1V8
Phone:
780.723.3186
Fax:
780.723.4856
edsonrealestate@royallepage.ca
| Lot Size: | 10129 Square Feet |
| No. of Parking Spaces: | 2 |
| Floor Space (approx): | 1519.00 Square Feet |
| Built in: | 2015 |
| Bedrooms: | 3+3 |
| Bathrooms (Total): | 3+0 |
| Zoning: | R-GR |
| Architectural Style: | Bungalow |
| Construction Materials: | Vinyl Siding |
| Cooling: | Central Air |
| Exterior Features: | Private Yard |
| Fireplace Features: | Basement , Gas |
| Flooring: | Carpet , Hardwood , Tile |
| Foundation Details: | Poured Concrete |
| Heating: | Fireplace(s) , Forced Air , Natural Gas |
| Interior Features: | Kitchen Island |
| Levels: | One |
| Parking Features: | Double Garage Detached , Parking Pad , RV Access/Parking |
| Roof: | Asphalt Shingle |