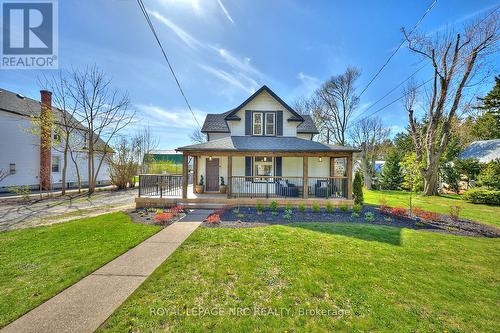








Phone: 905.688.4561
Mobile: 905.984.9975

33
MAYWOOD
AVENUE
St. Catharines,
ON
L2R1C5
| Neighbourhood: | 335 - Ridgeway |
| Lot Frontage: | 83.5 Feet |
| Lot Depth: | 184.5 Feet |
| Lot Size: | 83.5 x 184.5 FT |
| No. of Parking Spaces: | 6 |
| Floor Space (approx): | 2000 - 2500 Square Feet |
| Bedrooms: | 4 |
| Bathrooms (Total): | 3 |
| Bathrooms (Partial): | 1 |
| Zoning: | R1-ND |
| Amenities Nearby: | Park , [] |
| Community Features: | Community Centre |
| Features: | Irregular lot size |
| Fence Type: | Fenced yard |
| Ownership Type: | Freehold |
| Parking Type: | Detached garage , Garage |
| Pool Type: | Inground pool |
| Property Type: | Single Family |
| Sewer: | Sanitary sewer |
| Structure Type: | Shed |
| Amenities: | [] |
| Basement Development: | Finished |
| Basement Type: | N/A |
| Building Type: | House |
| Construction Style - Attachment: | Detached |
| Cooling Type: | Central air conditioning |
| Exterior Finish: | Vinyl siding |
| Foundation Type: | Concrete |
| Heating Fuel: | Natural gas |
| Heating Type: | Forced air |