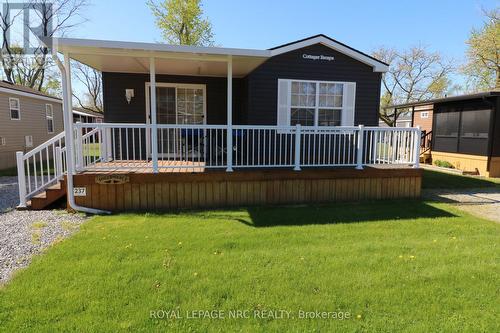








Phone: 905.688.4561
Mobile: 905.984.9975

33
MAYWOOD
AVENUE
St. Catharines,
ON
L2R1C5
| Neighbourhood: | 106 - Queenston |
| No. of Parking Spaces: | 2 |
| Bedrooms: | 2 |
| Bathrooms (Total): | 1 |
| Features: | Carpet Free |
| Parking Type: | No Garage |
| Pool Type: | Inground pool |
| Property Type: | Single Family |
| Sewer: | Septic System |
| Structure Type: | Porch , Patio(s) |
| Appliances: | [] , Stove , Refrigerator |
| Architectural Style: | Bungalow |
| Building Type: | Mobile Home |
| Cooling Type: | Central air conditioning |
| Exterior Finish: | Vinyl siding |
| Heating Fuel: | Propane |
| Heating Type: | Forced air |