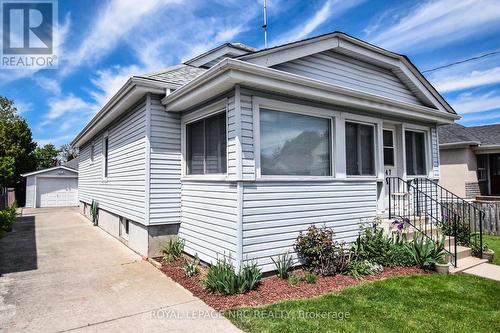








Phone: 905.688.4561
Mobile: 905.984.9975

33
MAYWOOD
AVENUE
St. Catharines,
ON
L2R1C5
| Neighbourhood: | 451 - Downtown |
| Lot Frontage: | 41.0 Feet |
| Lot Depth: | 100.0 Feet |
| Lot Size: | 41 x 100 FT |
| No. of Parking Spaces: | 4 |
| Floor Space (approx): | 700 - 1100 Square Feet |
| Bedrooms: | 3+2 |
| Bathrooms (Total): | 2 |
| Bathrooms (Partial): | 1 |
| Zoning: | R2 |
| Amenities Nearby: | Public Transit , Schools , Park |
| Equipment Type: | Water Heater |
| Features: | Level lot , Flat site , Level |
| Fence Type: | Partially fenced |
| Landscape Features: | Landscaped |
| Ownership Type: | Freehold |
| Parking Type: | Detached garage , Garage |
| Property Type: | Single Family |
| Rental Equipment Type: | Water Heater |
| Sewer: | Sanitary sewer |
| Structure Type: | Patio(s) , Porch |
| Utility Type: | Sewer - Installed |
| Utility Type: | Hydro - Installed |
| Utility Type: | Cable - Installed |
| Appliances: | Garage door opener remote , Water meter , Dishwasher , Dryer , Oven , Stove , Washer |
| Architectural Style: | Bungalow |
| Basement Development: | Finished |
| Basement Type: | Full |
| Building Type: | House |
| Construction Style - Attachment: | Detached |
| Cooling Type: | Central air conditioning |
| Exterior Finish: | Vinyl siding , Wood |
| Flooring Type : | Hardwood |
| Foundation Type: | Poured Concrete , Block |
| Heating Fuel: | Natural gas |
| Heating Type: | Forced air |