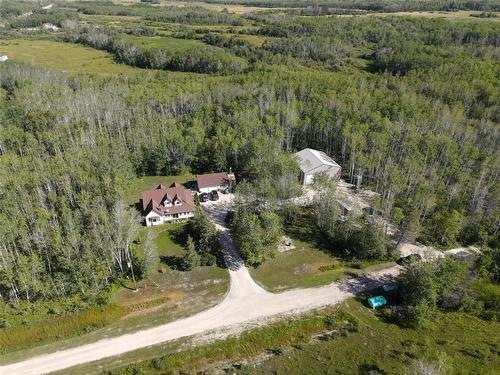








Mobile: 204.886.7585

41
CENTRE STREET UNIT F
Gimli,
MB
R0C 1B0
Phone:
204.642.8576
Fax:
204.642.4153
rwjmb@mts.net
| Neighbourhood: | RM of Armstrong |
| Floor Space (approx): | 2813 Square Feet |
| Acreage: | Yes |
| Built in: | 1995 |
| Bedrooms: | 5 |
| Bathrooms (Total): | 2 |
| Features: | Private setting , Treed , Exterior Walls- 2x6 , Country residential , [] |
| Fence Type: | Not fenced |
| Ownership Type: | Freehold |
| Parking Type: | Detached garage , Other , Other , Other , Oversize , Other , Other |
| Property Type: | Single Family |
| Sewer: | Septic Tank and Field |
| Structure Type: | Deck , Porch |
| Appliances: | Hood Fan , Dishwasher , Dryer , Refrigerator , Stove , Washer , Water softener |
| Building Type: | House |
| Fireplace Fuel: | Wood , Unknown |
| Fireplace Type: | Stove , Stove |
| Fire Protection: | Smoke Detectors |
| Fixture: | Ceiling fans |
| Flooring Type : | Wall-to-wall carpet , Laminate |
| Heating Fuel: | Electric , Wood |
| Heating Type: | Baseboard heaters , Baseboard heaters , Forced air |