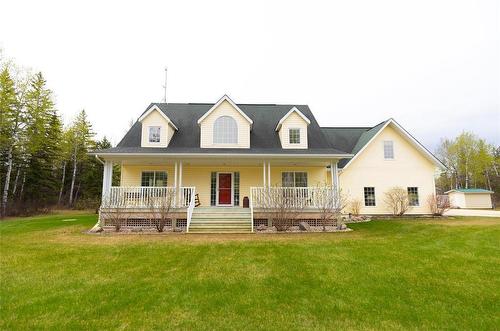








Phone: 204.642.8576
Fax:
204.642.4153

41
CENTRE STREET UNIT F
Gimli,
MB
R0C 1B0
Phone:
204.642.8576
Fax:
204.642.4153
rwjmb@mts.net
| Neighbourhood: | RM of Gimli |
| Floor Space (approx): | 2850 Square Feet |
| Acreage: | Yes |
| Built in: | 2004 |
| Bedrooms: | 3 |
| Bathrooms (Total): | 3 |
| Bathrooms (Partial): | 1 |
| Features: | Private setting , Treed , Exterior Walls- 2x6 , No Smoking Home , Country residential , Sump Pump |
| Landscape Features: | Fruit trees/shrubs |
| Ownership Type: | Freehold |
| Parking Type: | Attached garage , Detached garage , [] , Other , Oversize , Parking pad |
| Property Type: | Single Family |
| Sewer: | Sewer |
| Structure Type: | Deck |
| Appliances: | Hot Tub , Alarm System , Dishwasher , Dryer , Microwave , Refrigerator , Storage Shed , Stove , Central Vacuum , Washer , Water softener , Window Coverings |
| Building Type: | House |
| Cooling Type: | Central air conditioning |
| Fireplace Fuel: | Wood |
| Fireplace Type: | Insert , [] |
| Fire Protection: | Smoke Detectors |
| Fixture: | Ceiling fans |
| Flooring Type : | Wall-to-wall carpet , Tile , Wood |
| Heating Fuel: | Electric |
| Heating Type: | [] , Forced air |