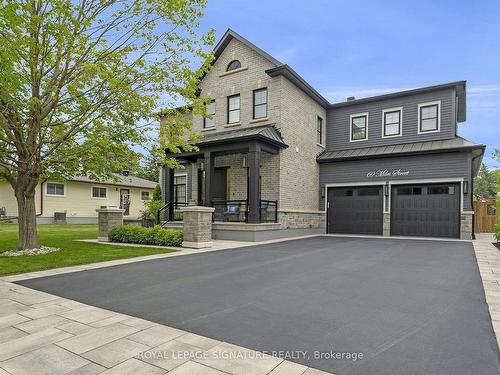








Phone: 905.568.2121

Suite 201 -
30
Eglinton Ave. West
MISSISSAUGA,
ON
L5R3E7
| Neighbourhood: | Old Milton |
| Annual Tax Amount: | $8,010.00 |
| Lot Frontage: | 66.1 Feet |
| Lot Depth: | 120.19 Feet |
| No. of Parking Spaces: | 6 |
| Bedrooms: | 4+1 |
| Bathrooms (Total): | 6 |
| Fronting On (NSEW): | No |
| Family Room: | Yes |
| Drive: | Pvt Double |
| Occupancy: | Owner |
| Pool: | Inground |
| Sewers: | Sewers |
| Approx Square Footage: | 3500-5000 |
| Style: | 2-Storey |
| Water: | Municipal |
| Approx Age: | 0-5 |
| Basement: | Finished , Full |
| Central Vac: | Yes |
| Exterior: | Brick |
| Fireplace/Stove: | Yes |
| Heat Source: | Gas |
| Garage Type: | Attached |
| Heat Type: | Forced Air |