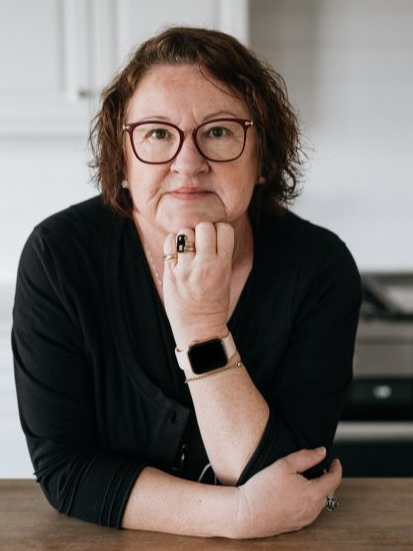








Phone: 306.628.7542
Fax:
306.628.4364
Mobile: 306.628.7542

1
WEST
ROAD
Kindersley,
SK
S0L 1S1
Phone:
306.463.1766
Fax:
306.463.6631
wlarocque@royallepage.ca
| No. of Parking Spaces: | 4 |
| Floor Space (approx): | 1288 Square Feet |
| Acreage: | Yes |
| Built in: | 1974 |
| Bedrooms: | 4 |
| Bathrooms (Total): | 2 |
| Community Features: | School Bus |
| Features: | Acreage , Treed , Corner Site , Rolling |
| Landscape Features: | Lawn |
| Ownership Type: | Freehold |
| Parking Type: | Attached garage , Gravel , Parking Spaces |
| Property Type: | Single Family |
| Structure Type: | Deck |
| Appliances: | Washer , Refrigerator , Dryer , Stove |
| Architectural Style: | Bungalow |
| Basement Development: | Finished |
| Basement Type: | Full |
| Building Type: | House |
| Cooling Type: | Central air conditioning |
| Fireplace Fuel: | Wood |
| Fireplace Type: | Conventional |
| Heating Fuel: | Oil |