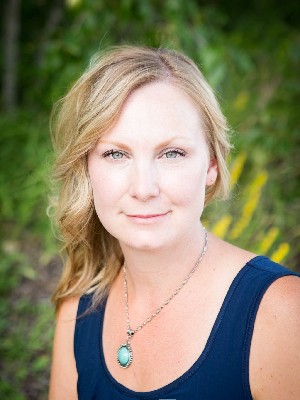








Phone: 306.463.1766
Fax:
306.463.6631
Mobile: 306.460.8692

1
WEST
ROAD
Kindersley,
SK
S0L 1S1
Phone:
306.463.1766
Fax:
306.463.6631
wlarocque@royallepage.ca
| Condo Fees: | $300.00 Monthly |
| No. of Parking Spaces: | 2 |
| Floor Space (approx): | 547 Square Feet |
| Built in: | 2009 |
| Bedrooms: | 1 |
| Bathrooms (Total): | 1 |
| Community Features: | Pets not Allowed |
| Features: | Elevator , Wheelchair access , Balcony |
| Ownership Type: | Condominium/Strata |
| Parking Type: | Surfaced , Other , Parking Spaces |
| Property Type: | Single Family |
| Amenities: | Recreation Centre , [] |
| Appliances: | Washer , Refrigerator , Dishwasher , Dryer , Window Coverings , Garage door opener remote , Stove |
| Architectural Style: | [] |
| Building Type: | Apartment |
| Cooling Type: | Central air conditioning |
| Heating Type: | Baseboard heaters , [] |