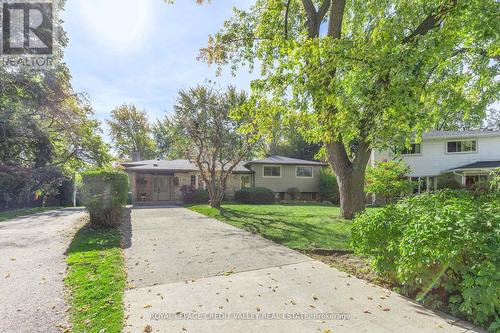








Phone: 905.793.5000
Fax:
905.793.5020

1 -
10045
HURONTARIO
STREET
Brampton,
ON
L6Z 0E8
| Neighbourhood: | Brampton East |
| Lot Frontage: | 42.3 Feet |
| Lot Depth: | 108.8 Feet |
| Lot Size: | 42.4 x 108.9 FT ; Pie shaped. 85.07 at the back. |
| No. of Parking Spaces: | 4 |
| Floor Space (approx): | 1499.9875 - 1999.983 Square Feet |
| Bedrooms: | 3+1 |
| Bathrooms (Total): | 2 |
| Bathrooms (Partial): | 1 |
| Amenities Nearby: | Hospital , Park , [] , Schools |
| Fence Type: | Fenced yard |
| Ownership Type: | Freehold |
| Parking Type: | No Garage |
| Pool Type: | Inground pool |
| Property Type: | Single Family |
| Sewer: | Sanitary sewer |
| Structure Type: | Shed |
| Appliances: | [] , Dishwasher , Dryer , Microwave , Stove , Washer , Window Coverings , Refrigerator |
| Basement Development: | Finished |
| Basement Type: | N/A |
| Building Type: | House |
| Construction Style - Attachment: | Detached |
| Construction Style - Split Level: | Sidesplit |
| Cooling Type: | Central air conditioning |
| Exterior Finish: | Stone , Vinyl siding |
| Flooring Type : | Hardwood , Ceramic , Carpeted |
| Foundation Type: | Concrete , Block |
| Heating Fuel: | Natural gas |
| Heating Type: | Forced air |