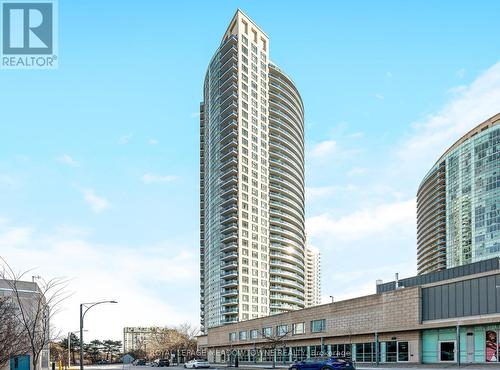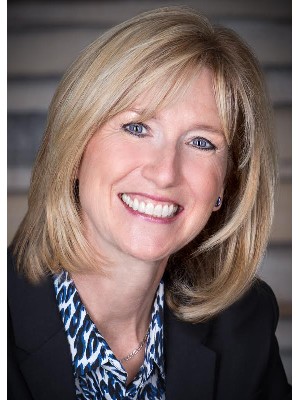



Heather Thomson, Sales Representative | Silvana Bezina, Broker




Heather Thomson, Sales Representative | Silvana Bezina, Broker

Phone: 905.878.8101
Mobile: 905.699.1881

475
MAIN
STREET
EAST
Milton,
ON
L9T1R1
| Neighbourhood: | City Centre |
| Condo Fees: | $771.24 Monthly |
| No. of Parking Spaces: | 1 |
| Floor Space (approx): | 800 - 899 Square Feet |
| Bedrooms: | 2 |
| Bathrooms (Total): | 2 |
| Amenities Nearby: | Public Transit |
| Community Features: | Pet Restrictions |
| Features: | Balcony , Carpet Free |
| Maintenance Fee Type: | Heat , Common Area Maintenance , Water , Insurance , [] |
| Ownership Type: | Condominium/Strata |
| Parking Type: | Underground , Garage |
| Property Type: | Single Family |
| Structure Type: | Squash & Raquet Court |
| View Type: | View |
| Amenities: | Exercise Centre , Party Room , [] , Storage - Locker , [] |
| Appliances: | Dishwasher , Dryer , Microwave , Stove , Washer , Window Coverings , Refrigerator |
| Building Type: | Apartment |
| Cooling Type: | Central air conditioning |
| Exterior Finish: | Concrete |
| Flooring Type : | Laminate |
| Heating Fuel: | Natural gas |
| Heating Type: | Forced air |