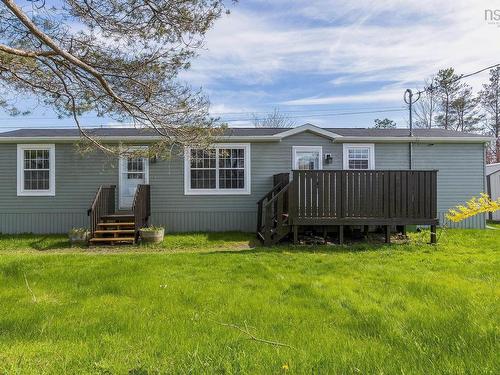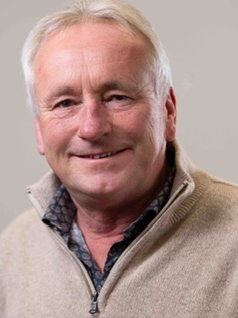



Royal LePage Atlantic | Phone: 902-209-3735
Maria Barreiro, Sales Representative




Royal LePage Atlantic | Phone: 902-209-3735
Maria Barreiro, Sales Representative

Phone: 506.450.5064
Fax:
506.446.5050
Mobile: 506.450.5064

291
RESTIGOUCHE
ROAD
OROMOCTO,
NB
E2V2H2
| Building Style: | 1 Level |
| Floor Space (approx): | 810 Square Feet |
| Built in: | 2011 |
| Bedrooms: | 2 |
| Bathrooms (Total): | 1 |
| Appliances Included: | Oven , Stove , Dryer , Washer , Refrigerator |
| Basement: | None |
| Building Style: | 1 Level , Single Wide |
| Community Features: | Park , Playground , Public Transit , Recreation Center , Shopping |
| Documents on File: | Other Documents |
| Driveway/Parking: | Double , Gravel |
| Exterior Finish: | Vinyl |
| Features: | Air Exchanger |
| Flooring: | Laminate , Linoleum |
| Foundation: | None |
| Fuel Type: | Electric |
| Garage: | None |
| Heating/Cooling Type: | Baseboard , Heat Pump -Ductless |
| Land Features: | Cleared |
| Property Size: | None |
| Rental Equipment: | None |
| Roof: | Asphalt Shingle |
| Sewage Disposal: | Municipal |
| Structures: | Deck , Shed |
| Title to Land: | Leasehold |
| Utilities: | Cable , Electricity , High Speed Internet , Telephone |
| Water Source: | Municipal |