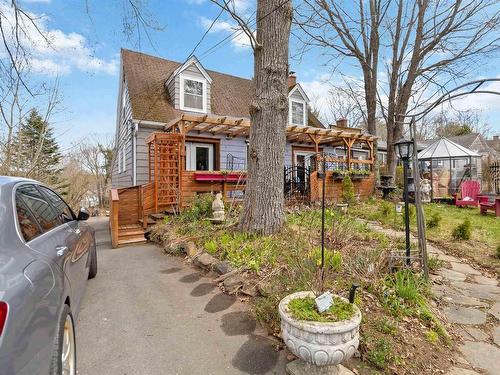



Royal Lepage Atlantic (Mahone Bay) | Phone: 902-514-7718
Tina Williamson, Real Estate Agent | Andrea Whalen, Real Estate Agent




Royal Lepage Atlantic (Mahone Bay) | Phone: 902-514-7718
Tina Williamson, Real Estate Agent | Andrea Whalen, Real Estate Agent

Phone: 506.450.5064
Fax:
506.446.5050
Mobile: 506.450.5064

291
RESTIGOUCHE
ROAD
OROMOCTO,
NB
E2V2H2
| Building Style: | 1.5 Storey |
| Floor Space (approx): | 2597 Square Feet |
| Built in: | 1939 |
| Bedrooms: | 4 |
| Bathrooms (Total): | 3 |
| Appliances Included: | Stove , Dishwasher , Dryer , Washer , Freezer , Refrigerator |
| Basement: | Fully Developed , Walkout |
| Building Style: | 1.5 Storey , Cape Cod |
| Community Features: | Golf Course , Park , Playground , Public Transit , Recreation Center , Shopping , Marina , [] , [] |
| Driveway/Parking: | Paved |
| Exterior Finish: | Wood Shingles |
| Features: | Above Ground Pool , Secondary Suite , [] |
| Flooring: | Carpet , Ceramic , Hardwood , Tile |
| Foundation: | Concrete |
| Fuel Type: | Electric , Oil , Pellet |
| Garage: | None |
| Heating/Cooling Type: | Baseboard , Furnace , Hot Water , Stove |
| Land Features: | Landscaped , Year Round Road |
| Property Size: | Under 0.5 Acres |
| Rental Equipment: | None |
| Roof: | Asphalt Shingle |
| Sewage Disposal: | Municipal |
| Structures: | Deck |
| Title to Land: | Freehold |
| Utilities: | Cable , Electricity , High Speed Internet , Telephone |
| Water Source: | Municipal |