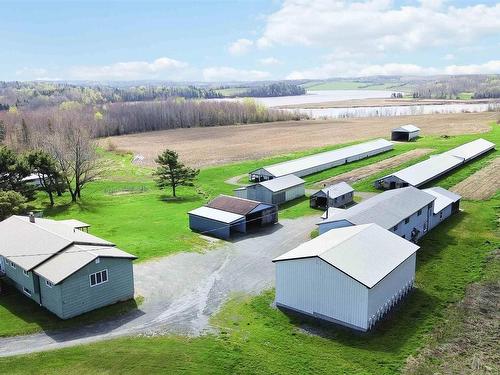



Royal LePage Atlantic - Valley(Windsor) | Phone: 902-790-0603
Jodi Daniels, Sales Representative | Lindsay House, Real Estate Agent




Royal LePage Atlantic - Valley(Windsor) | Phone: 902-790-0603
Jodi Daniels, Sales Representative | Lindsay House, Real Estate Agent

Phone: 506.450.5064
Fax:
506.446.5050
Mobile: 506.450.5064

291
RESTIGOUCHE
ROAD
OROMOCTO,
NB
E2V2H2
| Building Style: | Back Split |
| Floor Space (approx): | 2100 Square Feet |
| Built in: | 1982 |
| Bedrooms: | 4 |
| Bathrooms (Total): | 2 |
| Basement: | Full , Partially Developed , Walkout |
| Building Style: | Back Split |
| Community Features: | Recreation Center , School Bus Service , [] , [] |
| Driveway/Parking: | Dirt , Gravel |
| Exterior Finish: | Wood Shingles |
| Features: | Wood Stove(s) |
| Flooring: | Ceramic , Hardwood , Laminate , Vinyl |
| Foundation: | Concrete |
| Fuel Type: | Electric , Wood |
| Garage: | None |
| Heating/Cooling Type: | Baseboard , Heat Pump -Ductless , Stove |
| Land Features: | Cleared , Year Round Road |
| Property Size: | 10 to 49.99 Acres |
| Rental Equipment: | None |
| Roof: | Metal |
| Sewage Disposal: | Septic |
| Structures: | Barn |
| Title to Land: | Freehold |
| Utilities: | Electricity , High Speed Internet , Telephone |
| Water Access/View: | Access: River Front , View: River |
| Water Frontage: | River |
| Water Source: | Drilled Well |