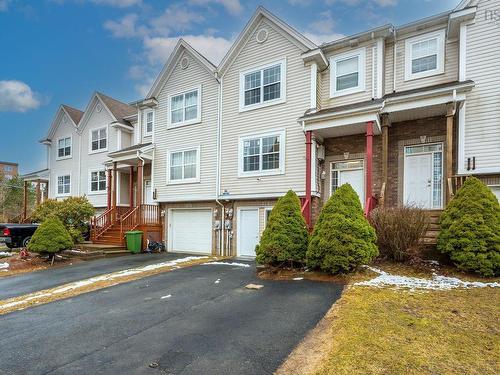



Royal LePage Atlantic | Phone: 902-448-1558
Akhil Titus Thottakathu, Sales Representative




Royal LePage Atlantic | Phone: 902-448-1558
Akhil Titus Thottakathu, Sales Representative

Phone: 506.450.5064
Fax:
506.446.5050
Mobile: 506.450.5064

291
RESTIGOUCHE
ROAD
OROMOCTO,
NB
E2V2H2
| Building Style: | 3 Level |
| Floor Space (approx): | 2035 Square Feet |
| Built in: | 2000 |
| Bedrooms: | 4 |
| Bathrooms (Total): | 4 |
| Appliances Included: | Stove , Dishwasher , Dryer , Washer , Microwave Rng Hd Combo |
| Basement: | Fully Developed , Walkout |
| Building Style: | 3 Level |
| Driveway/Parking: | Double , Paved |
| Exterior Finish: | Vinyl |
| Features: | Air Exchanger , Central Vacuum , Ensuite Bath , HRV (Heat Rcvry Ventln) , Secondary Suite |
| Flooring: | Concrete , Hardwood , Laminate , Vinyl , [] |
| Foundation: | Concrete |
| Fuel Type: | Electric , Natural Gas , Solar |
| Heating/Cooling Type: | Heat Pump -Ductless , Other , ???en.nsar_table_htngclngty_lkp_1_1435??? |
| Land Features: | Cleared , Level , Fenced |
| Property Size: | Under 0.5 Acres |
| Rental Equipment: | None |
| Roof: | Asphalt Shingle |
| Sewage Disposal: | Municipal |
| Structures: | Shed |
| Title to Land: | Freehold |
| Utilities: | Cable , Electricity , High Speed Internet , Natural Gas , Telephone |
| Water Source: | Municipal |