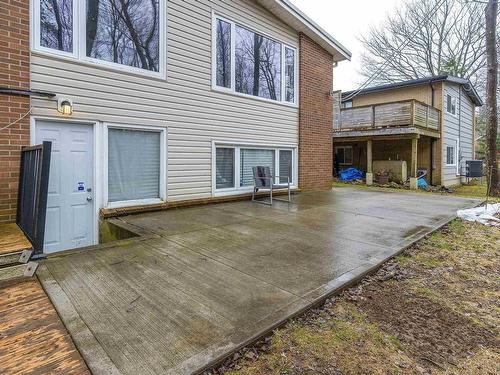



Royal LePage Atlantic | Phone: 902-830-5203
John Ghosn, Sales Representative | Amber Colp, Agent




Royal LePage Atlantic | Phone: 902-830-5203
John Ghosn, Sales Representative | Amber Colp, Agent

Phone: 506.450.5064
Fax:
506.446.5050
Mobile: 506.450.5064

291
RESTIGOUCHE
ROAD
OROMOCTO,
NB
E2V2H2
| Building Style: | Bungalow |
| Floor Space (approx): | 2358 Square Feet |
| Built in: | 1963 |
| Bedrooms: | 4 |
| Bathrooms (Total): | 3 |
| Appliances Included: | Range - Electric , Dishwasher , Washer , Refrigerator |
| Basement: | Full , Partially Developed , Walkout |
| Building Style: | Bungalow |
| Community Features: | Playground , Public Transit , School Bus Service , Shopping , [] |
| Documents on File: | Chattel/Equipment , Floor Plan |
| Driveway/Parking: | Double , Paved |
| Exterior Finish: | Brick , Vinyl |
| Features: | Fireplace(s) , Wood Fireplace |
| Flooring: | Ceramic , Hardwood , [] |
| Foundation: | Concrete |
| Fuel Type: | Electric |
| Garage: | Carport |
| Heating/Cooling Type: | Heat Pump -Ducted |
| Land Features: | Cleared , Level , Rolling |
| Property Size: | Under 0.5 Acres |
| Rental Equipment: | Heat Pumps |
| Roof: | Asphalt Shingle |
| Sewage Disposal: | Municipal |
| Title to Land: | Freehold |
| Utilities: | Cable , Electricity , High Speed Internet , Telephone |
| Water Source: | Municipal |