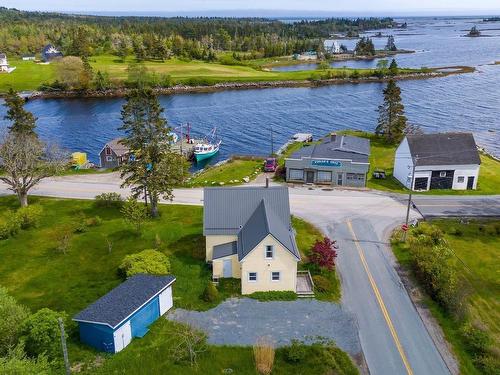



Royal LePage Atlantic - Valley(Windsor) | Phone: 902-790-1154 Royal LePage Atlantic (Dartmouth)
Cheryl Bullock




Royal LePage Atlantic - Valley(Windsor) | Phone: 902-790-1154 Royal LePage Atlantic (Dartmouth)
Cheryl Bullock

Phone: 506.450.5064
Fax:
506.446.5050
Mobile: 506.450.5064

291
RESTIGOUCHE
ROAD
OROMOCTO,
NB
E2V2H2
| Building Style: | 1.5 Storey |
| Floor Space (approx): | 1712 Square Feet |
| Built in: | 1890 |
| Bedrooms: | 4 |
| Bathrooms (Total): | 2 |
| Appliances Included: | Range - Electric , Washer , Freezer , Refrigerator |
| Basement: | Crawl Space , Undeveloped , Walkout |
| Building Style: | 1.5 Storey , 2 Storey |
| Community Features: | Park , School Bus Service , Marina , [] , [] |
| Documents on File: | Aerial Photos , Deed , Floor Plan , Land Survey , Legal Description , Septic Cert/Drawing , See Instr. To Members |
| Driveway/Parking: | Double , Gravel |
| Exterior Finish: | Vinyl |
| Features: | Wood Stove(s) |
| Flooring: | Ceramic , Hardwood , Laminate , Tile |
| Foundation: | Block , Perimeter Wall , Stone |
| Fuel Type: | Electric , Wood |
| Garage: | None |
| Heating/Cooling Type: | Baseboard , Heat Pump -Ductless , Stove , Radiator , ???en.nsar_table_htngclngty_lkp_1_1435??? |
| Land Features: | Landscaped , Level , Year Round Road |
| Property Size: | Under 0.5 Acres |
| Rental Equipment: | None |
| Roof: | Metal |
| Sewage Disposal: | Municipal |
| Structures: | Deck , Patio , Shed |
| Title to Land: | Freehold |
| Utilities: | Cable , Electricity , High Speed Internet , Telephone |
| Water Access/View: | Access: Bay , Access: Boat , Access: Harbour , Access: Ocean , Access: Public , View: Bay , View: Harbour , View: Ocean , View: Other |
| Water Source: | Municipal |