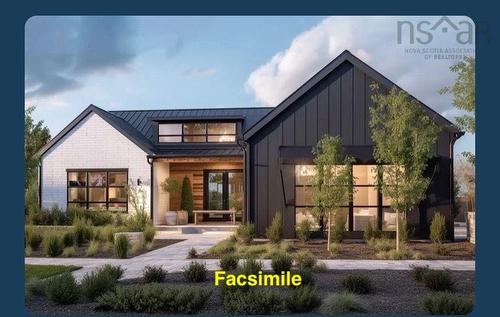

Royal Lepage Atlantic (Mahone Bay) | Phone: 902-293-3780
Corey Huskilson, Sales Representative


Royal Lepage Atlantic (Mahone Bay) | Phone: 902-293-3780
Corey Huskilson, Sales Representative

Phone: 506.450.5064
Fax:
506.446.5050
Mobile: 506.450.5064

291
RESTIGOUCHE
ROAD
OROMOCTO,
NB
E2V2H2
| Building Style: | 1 Level |
| Floor Space (approx): | 1346 Square Feet |
| Built in: | 2025 |
| Bedrooms: | 2 |
| Bathrooms (Total): | 2 |
| Basement: | None |
| Building Style: | 1 Level |
| Community Features: | Park , Playground , School Bus Service , [] |
| Driveway/Parking: | Gravel |
| Exterior Finish: | Vinyl |
| Flooring: | Laminate , [] |
| Foundation: | Slab |
| Fuel Type: | Electric |
| Garage: | Attached , Double |
| Heating/Cooling Type: | Baseboard |
| Land Features: | Partially Cleared |
| Property Size: | 1 to 2.99 Acres |
| Rental Equipment: | None |
| Roof: | Asphalt Shingle |
| Sewage Disposal: | Septic |
| Title to Land: | Freehold |
| Utilities: | Cable , Electricity , High Speed Internet |
| Water Source: | Dug , Well |