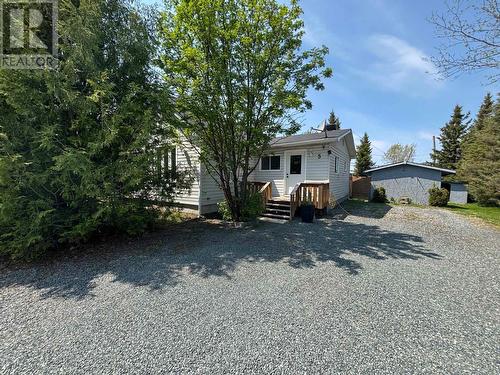








Phone: 705.360.7000
Fax:
705.360.7770
Mobile: 705.271.5891

Phone: 705.360.7000
Fax:
705.360.7770
Mobile: 705.465.3493

120
PINE
STREET
SOUTH
TIMMINS,
ON
P4N2K4
Phone:
705.360.7000
Fax:
705.360.7770
northernrealtyleaders@royallepage.ca
| Lot Frontage: | 130.0 Feet |
| Lot Depth: | 100.0 Feet |
| Lot Size: | 130 x 100 FT ; Irregular |
| No. of Parking Spaces: | 5 |
| Floor Space (approx): | 700 - 1100 Square Feet |
| Bedrooms: | 2+1 |
| Bathrooms (Total): | 2 |
| Bathrooms (Partial): | 1 |
| Zoning: | R1 |
| Amenities Nearby: | Hospital , Park , Schools |
| Community Features: | School Bus |
| Features: | Irregular lot size |
| Ownership Type: | Freehold |
| Parking Type: | No Garage |
| Property Type: | Single Family |
| Sewer: | Sanitary sewer |
| Structure Type: | Shed |
| Utility Type: | Sewer - Installed |
| Utility Type: | Hydro - Installed |
| Utility Type: | Cable - Installed |
| Appliances: | Dryer , Freezer , Stove , Washer , Refrigerator |
| Architectural Style: | Bungalow |
| Basement Type: | Full |
| Building Type: | House |
| Construction Style - Attachment: | Detached |
| Exterior Finish: | Vinyl siding |
| Foundation Type: | Block |
| Heating Fuel: | Natural gas |
| Heating Type: | Forced air |