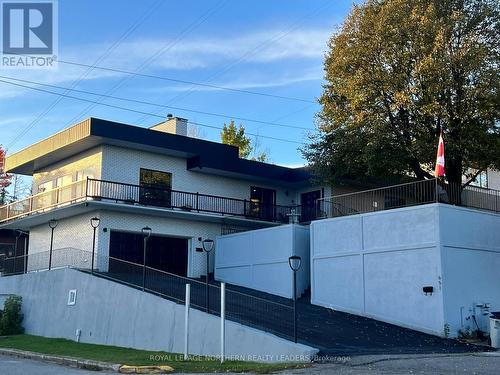








Phone: 705.360.7000
Fax:
705.360.7770
Mobile: 705.363.5226

120
PINE
STREET
SOUTH
TIMMINS,
ON
P4N2K4
Phone:
705.360.7000
Fax:
705.360.7770
northernrealtyleaders@royallepage.ca
| Neighbourhood: | TNE - North |
| Lot Frontage: | 122.7 Feet |
| Lot Depth: | 305.0 Feet |
| Lot Size: | 122.7 x 305 FT |
| No. of Parking Spaces: | 5 |
| Floor Space (approx): | 3500 - 5000 Square Feet |
| Bedrooms: | 3 |
| Bathrooms (Total): | 5 |
| Bathrooms (Partial): | 2 |
| Zoning: | NA-R1, NA-IN |
| Amenities Nearby: | Public Transit |
| Community Features: | School Bus |
| Features: | Cul-de-sac , Irregular lot size |
| Ownership Type: | Freehold |
| Parking Type: | Attached garage , Garage |
| Property Type: | Single Family |
| Sewer: | Sanitary sewer |
| Structure Type: | Deck , Shed |
| Utility Type: | Cable - Available |
| Utility Type: | Sewer - Installed |
| Utility Type: | Hydro - Installed |
| View Type: | View , City view |
| Amenities: | [] |
| Appliances: | [] , Dishwasher , Dryer , Garage door opener , [] , Sauna , Washer , Window Coverings , Refrigerator |
| Basement Development: | Partially finished |
| Basement Type: | Full , N/A |
| Building Type: | House |
| Construction Style - Attachment: | Detached |
| Construction Style - Split Level: | Sidesplit |
| Cooling Type: | None |
| Exterior Finish: | Brick , Concrete |
| Fireplace Type: | Woodstove |
| Foundation Type: | Concrete |
| Heating Fuel: | Natural gas |
| Heating Type: | Forced air |