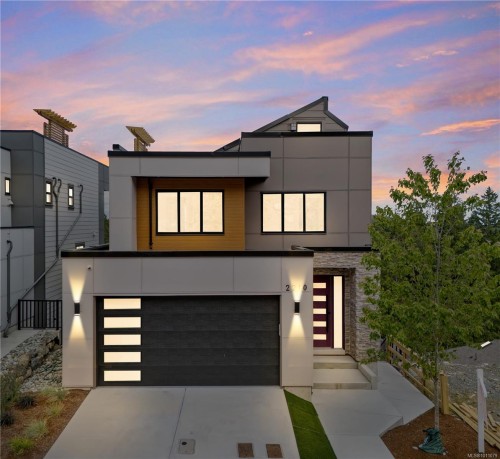



Jenn Raappana, Sales Representative | Rhys Duch, Sales Representative




Jenn Raappana, Sales Representative | Rhys Duch, Sales Representative

Mobile: 250.686.9599

110 -
4460
CHATTERTON
WAY
Victoria,
BC
V8X5J2
| Neighbourhood: | Langford |
| Annual Tax Amount: | $0.00 (2025) |
| Lot Frontage: | 3425 Square Feet |
| Lot Size: | 3425 Square Feet |
| No. of Parking Spaces: | 2 |
| Floor Space (approx): | 3705 Square Feet |
| Built in: | 2024 |
| Bedrooms: | 4 |
| Bathrooms (Total): | 5 |
| Accessibility Features: | Ground Level Main Floor |
| Appliances: | F/S/W/D , Oven Built-In , Oven/Range Gas |
| Basement: | Finished , Full , Walk-Out Access , With Windows |
| Building Features: | Transit Nearby |
| Construction Materials: | Cement Fibre |
| Cooling: | None , Other |
| Exterior Features: | Balcony/Deck , Balcony/Patio |
| Fireplace Features: | Electric , Insert , Living Room |
| Flooring: | Laminate , Mixed , Tile |
| Foundation Details: | Concrete Perimeter |
| Heating: | Forced Air , Natural Gas |
| Interior Features: | Bar |
| Laundry Features: | In House |
| Lot Features: | Easy Access , Near Golf Course , Recreation Nearby , Southern Exposure |
| Other Equipment: | Electric Garage Door Opener , Security System |
| Ownership: | Freehold |
| Parking Features: | Driveway , Garage Double |
| Pets Allowed: | Aquariums , Birds , Caged Mammals , Cats OK , Dogs OK |
| Property Condition: | New Construction |
| Property Sub Type: | [] |
| Road Surface Type: | Paved |
| Roof: | Asphalt Torch On |
| Sewer: | [] |
| Utilities: | Electricity Connected , Natural Gas Connected , Phone Connected , Underground Utilities |
| View: | Mountain(s) , Valley |
| Water Source: | Municipal |
| Zoning Description: | Residential |