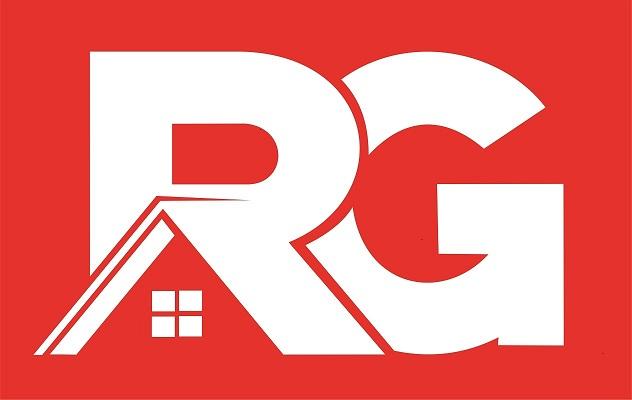



Kate Kidd, Real Estate Agent




Kate Kidd, Real Estate Agent

Phone: 705.748.4056
Fax:
705.748.5244
Mobile: 705.930.1652

244
AYLMER
STREET
NORTH
PETERBOROUGH,
ON
K9J 3K6
| Neighbourhood: | 1 South |
| Lot Frontage: | 67.0 Feet |
| Lot Depth: | 114.8 Feet |
| Lot Size: | 67 x 114.8 FT |
| No. of Parking Spaces: | 2 |
| Floor Space (approx): | 1100 - 1500 Square Feet |
| Bedrooms: | 3 |
| Bathrooms (Total): | 1 |
| Amenities Nearby: | Park , [] , Public Transit , Schools |
| Community Features: | School Bus |
| Equipment Type: | Water Heater |
| Ownership Type: | Freehold |
| Parking Type: | No Garage |
| Property Type: | Single Family |
| Rental Equipment Type: | Water Heater |
| Sewer: | Sanitary sewer |
| Utility Type: | Cable - Available |
| Utility Type: | Hydro - Installed |
| Utility Type: | Sewer - Installed |
| Amenities: | [] |
| Appliances: | Dryer , Stove , Washer , Refrigerator |
| Basement Development: | Unfinished |
| Basement Type: | Full |
| Building Type: | House |
| Construction Style - Attachment: | Detached |
| Cooling Type: | Central air conditioning |
| Exterior Finish: | Brick , Wood |
| Fireplace Type: | Insert |
| Foundation Type: | Poured Concrete |
| Heating Fuel: | Natural gas |
| Heating Type: | Forced air |