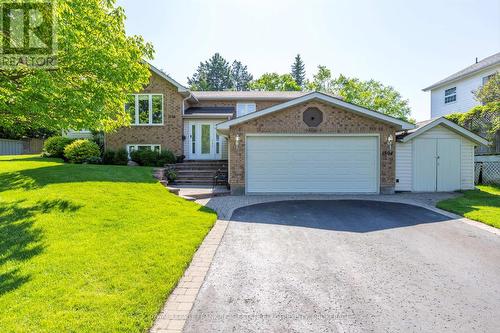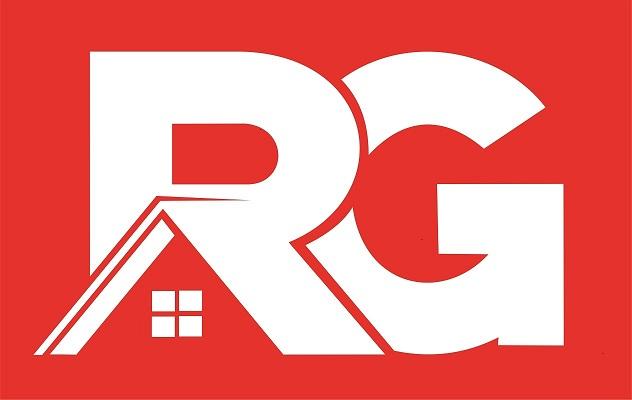



Linz Hunt, Broker




Linz Hunt, Broker

Phone: 705.748.4056
Fax:
705.748.5244
Mobile: 705.930.1652

244
AYLMER
STREET
NORTH
PETERBOROUGH,
ON
K9J 3K6
| Neighbourhood: | 1 University Heights |
| Lot Frontage: | 180.7 Feet |
| Lot Depth: | 57.8 Feet |
| Lot Size: | 180.7 x 57.9 FT |
| No. of Parking Spaces: | 6 |
| Floor Space (approx): | 1100 - 1500 Square Feet |
| Bedrooms: | 3+1 |
| Bathrooms (Total): | 3 |
| Zoning: | R1 |
| Amenities Nearby: | Park , Schools , Public Transit , [] |
| Equipment Type: | None |
| Features: | Flat site , Conservation/green belt , Lighting , Gazebo |
| Landscape Features: | Landscaped |
| Ownership Type: | Freehold |
| Parking Type: | Attached garage , Garage |
| Property Type: | Single Family |
| Rental Equipment Type: | None |
| Sewer: | Sanitary sewer |
| Structure Type: | Deck , Porch , Shed |
| Surface Water: | [] |
| Utility Type: | Hydro - Installed |
| Utility Type: | Cable - Available |
| Utility Type: | Sewer - Installed |
| Amenities: | Canopy |
| Appliances: | Dishwasher , Dryer , Garage door opener , Hood Fan , [] , Stove , Washer , Window Coverings , Refrigerator |
| Architectural Style: | Raised bungalow |
| Basement Type: | Full |
| Building Type: | House |
| Construction Style - Attachment: | Detached |
| Cooling Type: | Central air conditioning |
| Exterior Finish: | Brick , Vinyl siding |
| Fire Protection: | Smoke Detectors |
| Foundation Type: | Poured Concrete , [] |
| Heating Fuel: | Natural gas |
| Heating Type: | Forced air |