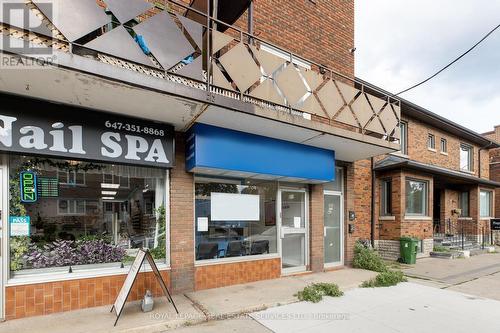



Steven Green, Sales Representative




Steven Green, Sales Representative

Phone: 905.338.3737
Fax:
905.338.7351

251
NORTH SERVICE
ROAD
WEST
OAKVILLE,
ON
L6M3E7
| Neighbourhood: | Runnymede-Bloor West Village |
| Lot Size: | 16.67 x 108.5 FT |
| No. of Parking Spaces: | 4 |
| Bedrooms: | 4 |
| Bathrooms (Total): | 3 |
| Amenities Nearby: | Hospital , Park , [] , Public Transit , Schools |
| Features: | Partially cleared , Lane |
| Ownership Type: | Freehold |
| Property Type: | Single Family |
| Sewer: | Sanitary sewer |
| Appliances: | Window Coverings |
| Building Type: | Row / Townhouse |
| Construction Style - Attachment: | Attached |
| Cooling Type: | Wall unit |
| Exterior Finish: | Brick |
| Foundation Type: | Unknown |
| Heating Type: | Other |