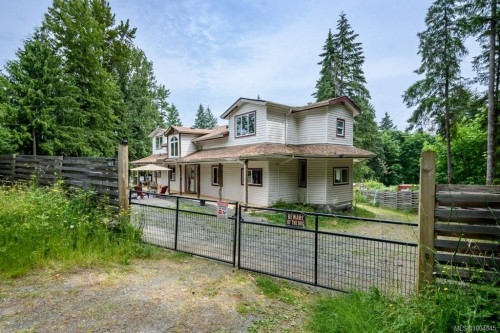



Andrea Halfkenny, Sales Representative




Andrea Halfkenny, Sales Representative

Phone: 250.334.3124
Mobile: 250.650.9726

121 -
750
COMOX
ROAD
Courtenay,
BC
V9N 3P6
| Neighbourhood: | Comox Valley |
| Annual Tax Amount: | $2,170.58 (2024) |
| Lot Frontage: | 43124.4 Square Feet |
| Lot Size: | 0.99 Acres |
| No. of Parking Spaces: | 2 |
| Floor Space (approx): | 4694 Square Feet |
| Built in: | 2006 |
| Bedrooms: | 4 |
| Bathrooms (Total): | 3 |
| Zoning: | CR-1 |
| Basement: | None |
| Construction Materials: | Vinyl Siding |
| Cooling: | None |
| Fireplace Features: | Wood Burning Stove |
| Flooring: | Mixed |
| Foundation Details: | None |
| Heating: | Baseboard , Electric |
| Laundry Features: | In House |
| Lot Features: | Marina Nearby , Near Golf Course , Recreation Nearby , Rural Setting |
| Other Structures: | Workshop |
| Ownership: | Freehold |
| Parking Features: | Additional Parking , Driveway , RV Access/Parking |
| Pets Allowed: | Aquariums , Birds , Caged Mammals , Cats OK , Dogs OK |
| Property Condition: | Contact List Licensee |
| Property Sub Type: | [] |
| Roof: | Asphalt Shingle |
| Sewer: | [] |
| Water Source: | Regional/Improvement District |
| Zoning Description: | [] |