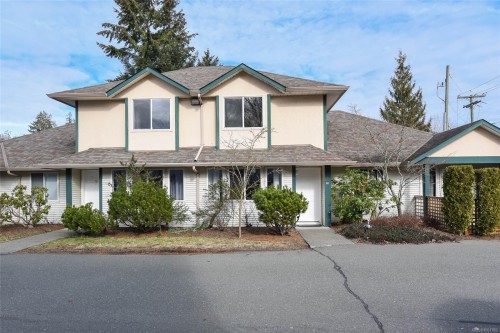



Phil Edgett, Sales Representative




Phil Edgett, Sales Representative

Phone: 250.334.3124
Mobile: 250.650.9726

121 -
750
COMOX
ROAD
Courtenay,
BC
V9N 3P6
| Neighbourhood: | Comox Valley |
| Annual Tax Amount: | $2,125.00 (2025) |
| Lot Frontage: | 0 Square Feet |
| No. of Parking Spaces: | 1 |
| Floor Space (approx): | 802 Square Feet |
| Built in: | 1996 |
| Bedrooms: | 2 |
| Bathrooms (Total): | 2 |
| Zoning: | R-3b |
| Accessibility Features: | Accessible Entrance |
| Architectural Style: | Patio Home |
| Basement: | None |
| Construction Materials: | Frame Wood , Insulation: Ceiling , Insulation: Walls , Stucco & Siding , Vinyl Siding |
| Cooling: | None |
| Flooring: | Mixed |
| Foundation Details: | Concrete Perimeter , Slab |
| Heating: | Baseboard |
| Laundry Features: | In Unit |
| Lot Features: | Central Location , Easy Access , Landscaped , Shopping Nearby |
| Ownership: | Freehold/Strata |
| Parking Features: | Open |
| Pets Allowed: | Size Limit |
| Property Condition: | Resale |
| Property Sub Type: | [] |
| Road Frontage Type: | Lane |
| Roof: | Fibreglass Shingle |
| Sewer: | [] |
| Utilities: | Cable Connected , Electricity Connected , Garbage , Phone Available , Phone Connected |
| Water Source: | Municipal |
| Zoning Description: | Multi-Family |