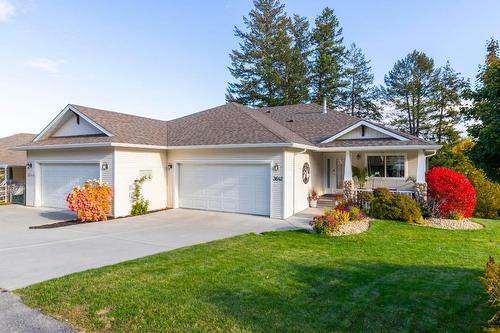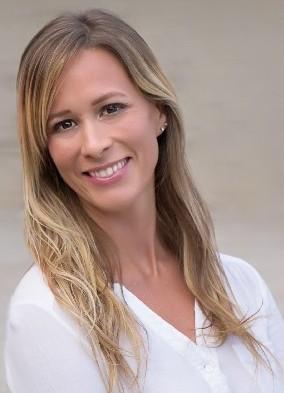



Jon Campbell




Jon Campbell

Phone: 250.859.3432
Fax:
250.860.0595

1 -
1890
COOPER
ROAD
Kelowna,
BC
V1Y8B7
| Annual Tax Amount: | $2,575.00 |
| Lot Size: | 0.12 Acres |
| No. of Parking Spaces: | 4 |
| Floor Space (approx): | 2441 Square Feet |
| Built in: | 2004 |
| Bedrooms: | 3 |
| Bathrooms (Total): | 3 |
| Appliances: | Dryer , Dishwasher , Electric Range , Microwave , Refrigerator , Washer |
| Architectural Style: | Ranch |
| Community Features: | Near Schools , Park , Recreation Area , Shopping |
| Construction Materials: | Vinyl Siding , Wood Frame |
| Cooling: | Central Air |
| Exterior Features: | Balcony , Sprinkler/Irrigation |
| Flooring: | Carpet , Ceramic Tile , Hardwood |
| Heating: | Forced Air , Natural Gas |
| Parking Features: | Attached , Garage |
| Roof: | Asphalt , Shingle |
| Sewer: | Public Sewer |
| Utilities: | High Speed Internet Available |
| View: | City , Lake , Mountain(s) |
| Water Source: | Irrigation District |