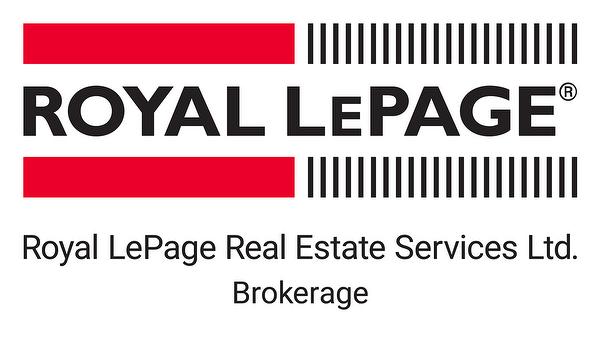



Olga Bakogiannis, Sales Representative




Olga Bakogiannis, Sales Representative

Phone: 416.921.1112
Fax:
416.921.7424
Mobile: 416.505.5709

55
ST CLAIR
WEST
Toronto,
ON
M4V 2Y7
| Neighbourhood: | Hurontario |
| Condo Fees: | $498.38 Monthly |
| No. of Parking Spaces: | 1 |
| Floor Space (approx): | 699.9943 - 798.9932 Square Feet |
| Bedrooms: | 2 |
| Bathrooms (Total): | 2 |
| Amenities Nearby: | Park , [] , Public Transit , Schools |
| Community Features: | Pet Restrictions , Community Centre |
| Features: | Balcony , Carpet Free |
| Maintenance Fee Type: | Common Area Maintenance , Insurance |
| Ownership Type: | Condominium/Strata |
| Parking Type: | Underground |
| Property Type: | Single Family |
| View Type: | View , City view |
| Amenities: | Exercise Centre , Party Room , [] , [] , Storage - Locker |
| Appliances: | Dishwasher , Dryer , Microwave , Stove , Washer , Window Coverings , Refrigerator |
| Building Type: | Apartment |
| Cooling Type: | Central air conditioning |
| Exterior Finish: | Brick |
| Foundation Type: | Concrete |
| Heating Fuel: | Natural gas |
| Heating Type: | Forced air |