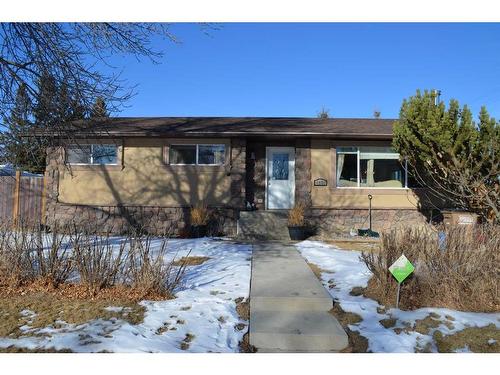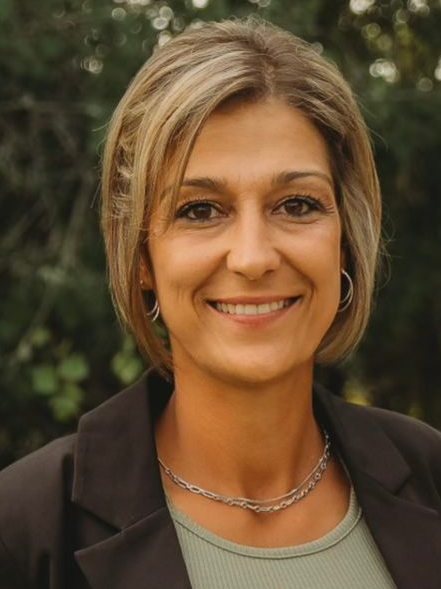








Phone: 780.675.5511
Fax:
780.675.5546

4819
49
STREET
Athabasca,
AB
T9S1C4
Phone:
780.675.5511
Fax:
780.675.5546
county@royallepage.ca
| Lot Size: | 10000 Square Feet |
| Floor Space (approx): | 1170.00 Square Feet |
| Built in: | 1967 |
| Bedrooms: | 2+1 |
| Bathrooms (Total): | 2+0 |
| Zoning: | R1 |
| Architectural Style: | Bi-Level |
| Construction Materials: | Stucco |
| Cooling: | [] |
| Exterior Features: | Private Yard |
| Fireplace Features: | Living Room , Wood Burning Stove |
| Flooring: | Hardwood , Tile |
| Foundation Details: | Poured Concrete |
| Heating: | Forced Air |
| Interior Features: | Granite Counters , No Animal Home , No Smoking Home , Pantry |
| Levels: | Bi-Level |
| Parking Features: | Parking Pad |
| Roof: | Asphalt Shingle |
| Sewer: | Public Sewer |
| Utilities: | Electricity Connected |
| Water Source: | Public |