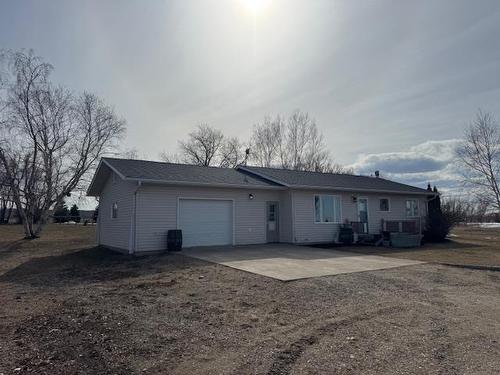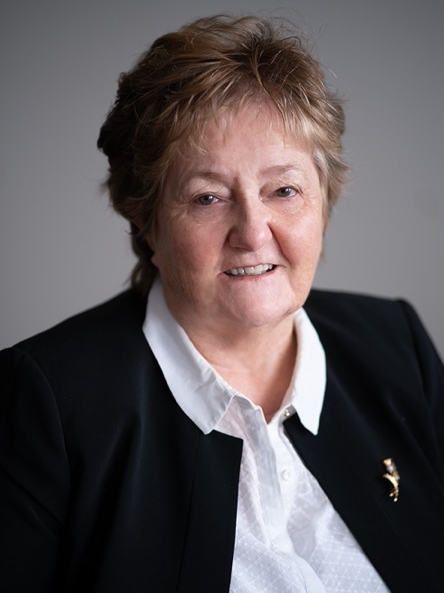



Scott Tibble, Sales Representative




Scott Tibble, Sales Representative

Phone: 204.729.6397
Fax:
204.726.1378
Mobile: 204.729.6397

633
18TH
STREET
Brandon,
MB
R7A5B3
| Neighbourhood: | Minitonas |
| Floor Space (approx): | 1026 Square Feet |
| Acreage: | Yes |
| Built in: | 2003 |
| Bedrooms: | 2 |
| Bathrooms (Total): | 2 |
| Bathrooms (Partial): | 1 |
| Features: | Private setting , Treed , Flat site , Closet Organizers , Exterior Walls- 2x6 , No Smoking Home , Country residential , [] |
| Fence Type: | Fence |
| Landscape Features: | Vegetable garden |
| Ownership Type: | Freehold |
| Parking Type: | Attached garage , Detached garage , Other , [] , Other |
| Property Type: | Single Family |
| Sewer: | Sewer |
| Structure Type: | Deck , Workshop |
| Appliances: | Hood Fan , Blinds , Dishwasher , Garage door opener , Garage door opener remote , Window Coverings |
| Architectural Style: | Bungalow |
| Building Type: | House |
| Cooling Type: | Central air conditioning |
| Fireplace Fuel: | Electric |
| Fireplace Type: | Other - See remarks |
| Fire Protection: | Smoke Detectors |
| Flooring Type : | Vinyl |