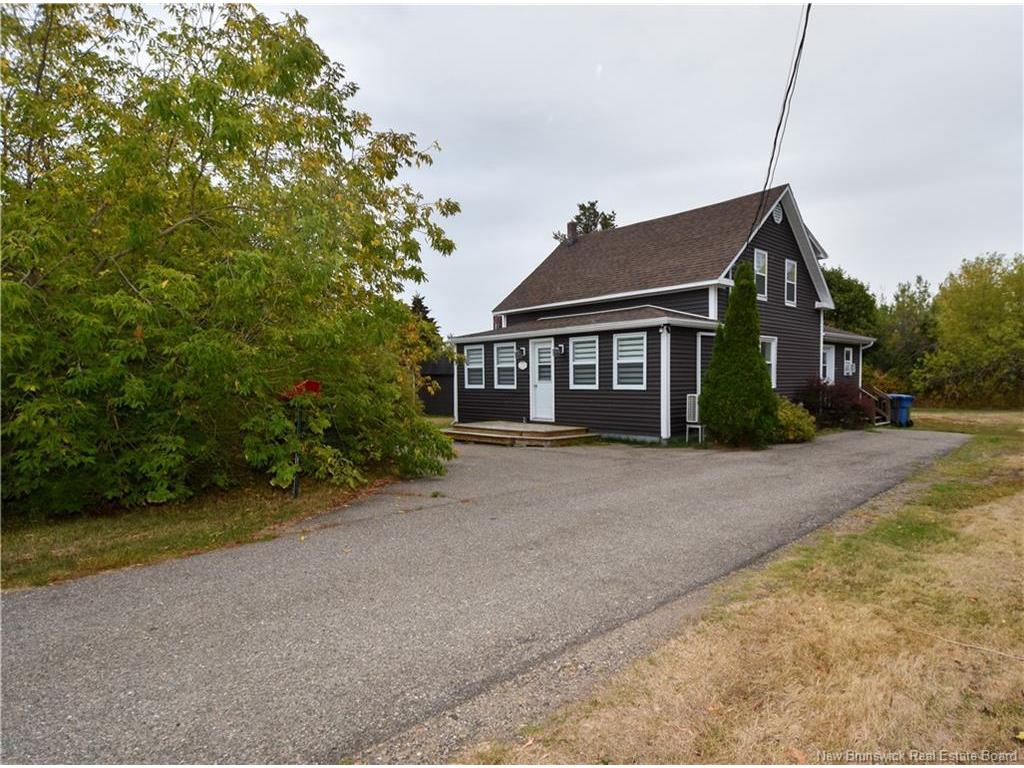Listings
All fields with an asterisk (*) are mandatory.
Invalid email address.
The security code entered does not match.
$323,000
Listing # NB130850
House | For Sale
858 Boul des Acadiens BLVD , Bertrand, NB, Canada
Bedrooms: 2+2
Bathrooms: 2+1
Brokerage: Royal LePage Parkwood Realty
Large family home with tremendous potential in the village of Bertrand, ideal for those seeking both...
View Details$395,000
Listing # NB130972
House | For Sale
81 Route 305 , Haut-Lamèque, NB, Canada
Bedrooms: 3+0
Bathrooms: 1+1
Brokerage: Royal LePage Parkwood Realty
Welcome to this charming 3-bedroom home set on 1.46 acres with a beautiful water view directly from ...
View Details$469,000
Listing # NB130236
House | For Sale
328 chemin Mclaughlin RD , Pointe-à-Bouleau, NB, Canada
Bedrooms: 3+2
Bathrooms: 1+2
Brokerage: Royal LePage Parkwood Realty
This magnificent 5 bedroom property, located in the Pointe à Bouleau area, welcomes you with a warm ...
View Details$165,000
Listing # NB127406
House | For Sale
480 Pointe-à-Bouleau ST , Tracadie, NB, Canada
Bedrooms: 4+0
Bathrooms: 1+1
Brokerage: Royal LePage Parkwood Realty
Maison de 4 chambres à coucher avec le potentiel d’avoir son bureau ou sa petite entreprise à la ...
View Details$449,000
Listing # NB130789
House | For Sale
8 rue Haché , Caraquet, NB, Canada
Bedrooms: 1+2
Bathrooms: 2+0
Brokerage: Royal LePage Parkwood Realty
TURNKEY HOME!Located in the beautiful neighborhood of Caraquet, just a few steps from the seaside ...
View Details$359,000
Listing # NB130750
House | For Sale
37 rue Saint-Pierre ST , Rivière-À-La-Truite, NB, Canada
Bedrooms: 2+2
Bathrooms: 2+0
Brokerage: Royal LePage Parkwood Realty
This stunning home is sure to win your heart! Set on a large lot in a quiet street, it offers an ...
View Details$199,000
Listing # NB129715
House | For Sale
8179 313 RTE , Petite-Rivière-de-I'lle, NB, Canada
Brokerage: Royal LePage Parkwood Realty
Beautiful duplex located in the region of Petite-Rivière-de-l’Île!Whether you’re looking for an ...
View Details$199,000
Listing # NB129712
House | For Sale
8179 313 RTE , Petite-Rivière-de-I'lle, NB, Canada
Bedrooms: 2+2
Bathrooms: 2+0
Brokerage: Royal LePage Parkwood Realty
Beautiful duplex located in the region of Petite-Rivière-de-l’Île!Whether you’re looking for an ...
View Details$329,900
Listing # NB130882
House | For Sale
1465 Maria AVE , Bathurst, NB, Canada
Bedrooms: 3+0
Bathrooms: 2+0
Brokerage: Royal LePage Parkwood Realty
This home radiates pride of ownership from the moment you arrive. Immaculately kept and located on a...
View Details$129,000
Listing # NB129498
Commercial | For Sale
549 Adelaide , Dalhousie, NB, Canada
Brokerage: Royal LePage Parkwood Realty
Prime Commercial Opportunity in Downtown Dalhousie! This property offers a commercial building and ...
View Details$110,000
Listing # NB128409
House | For Sale
400 Ross RD , Tabusintac, NB, Canada
Bedrooms: 2+0
Bathrooms: 1+0
Brokerage: Royal LePage Parkwood Realty
Peaceful COUNTRY Living – 2 Bedroom Mini Home on 1.5 Acres with 5 Outbuildings!!!Seeking a quieter ...
View Details$49,700
Listing # NB127354
House | For Sale
663 Acadie , Grande-Anse, NB, Canada
Bedrooms: 3+0
Bathrooms: 1+0
Brokerage: Royal LePage Parkwood Realty
Discover the potential in this hidden gem with a view that will take your breath away. Perched in a ...
View Details$429,000
Listing # NB127541
House | For Sale
64 Pierre à Miguel RD , Pokemouche, NB, Canada
Bedrooms: 3+0
Bathrooms: 2+0
Brokerage: Royal LePage Parkwood Realty
Turnkey Home! This beautiful newly built home, tastefully designed, is ready to welcome you. No work...
View Details$264,900
Listing # NB130774
House | For Sale
24 Catherine ST , Bathurst, NB, Canada
Bedrooms: 3+0
Bathrooms: 1+1
Brokerage: Royal LePage Parkwood Realty
Sitting on a one-acre corner lot in the Poirier Subdivision, 24 Catherine Street offers plenty of ...
View Details$30,000
Listing # NB125995
House | For Sale
1089 de la Mer BLVD , Saint-Marie-Saint-Raphaël, NB, Canada
Bedrooms: 1+0
Bathrooms: 1+0
Brokerage: Royal LePage Parkwood Realty
Charming Small House to Be Moved – Sainte-Marie-Saint-RaphaëlThis small home is a great opportunity ...
View Details$549,900
Listing # NB130493
House | For Sale
2790 Sormany , Sormany, NB, Canada
Bedrooms: 5+0
Bathrooms: 2+2
Brokerage: Royal LePage Parkwood Realty
Discover the perfect blend of space, privacy, and rural charm with this extraordinary property—ideal...
View Details$459,900
Listing # NB129567
House | For Sale
125 Roche , Bathurst, NB, Canada
Brokerage: Royal LePage Parkwood Realty
Welcome to this spacious and well-maintained 5-bedroom, 3-bath home offering comfort, versatility, ...
View Details$114,000
Listing # NB127223
Vacant Land | For Sale
Lot 320 RTE , Grande-Anse, NB, Canada
Brokerage: Royal LePage Parkwood Realty
Stunning Waterfront Lot in Grande-Anse.Discover this beautiful 2.82 acre waterfront property, ...
View Details$385,000
Listing # NB120314
House | For Sale
721 113 RTE , Inkerman, NB, Canada
Bedrooms: 2+2
Bathrooms: 2+0
Brokerage: Royal LePage Parkwood Realty
Nestled on the waterfront in Inkerman, in the heart of the magnificent Acadian Peninsula, this ...
View Details$20,000
Listing # NB130590
Vacant Land | For Sale
-- St. Mary Ave , Bathurst, NB, Canada
Brokerage: Royal LePage Parkwood Realty
If your searching for a property just outside the city limits with 5.5 acres. This could be the ...
View Details$39,900
Listing # NB127767
Vacant Land | For Sale
- Middle River RD , Middle River, NB, Canada
Brokerage: Royal LePage Parkwood Realty
Are you in search of the ideal spot to build your perfect home? Look no further, this 1.58-acre lot,...
View Details$1,000,000
Listing # NB130690
Vacant Land | For Sale
NA Woods RD , Kedgwick, NB, Canada
Brokerage: Royal LePage Parkwood Realty
Here is your opportunity to own your very own maple sugar farm.Located in the Kedgwick area and on ...
View Details$1,000,000
Listing # NB130689
Commercial | For Sale
NA Woods RD , Kedgwick, NB, Canada
Brokerage: Royal LePage Parkwood Realty
Here is your opportunity to own your very own maple sugar farm.Located in the Kedgwick area and on ...
View Details$319,000
Listing # NB130661
House | For Sale
336 Parkside , Bathurst, NB, Canada
Bedrooms: 2+1
Bathrooms: 3+0
Brokerage: Royal LePage Parkwood Realty
Experience rare, maintenance-free luxury living in the heart of downtown! Opportunities to own one ...
View Details























