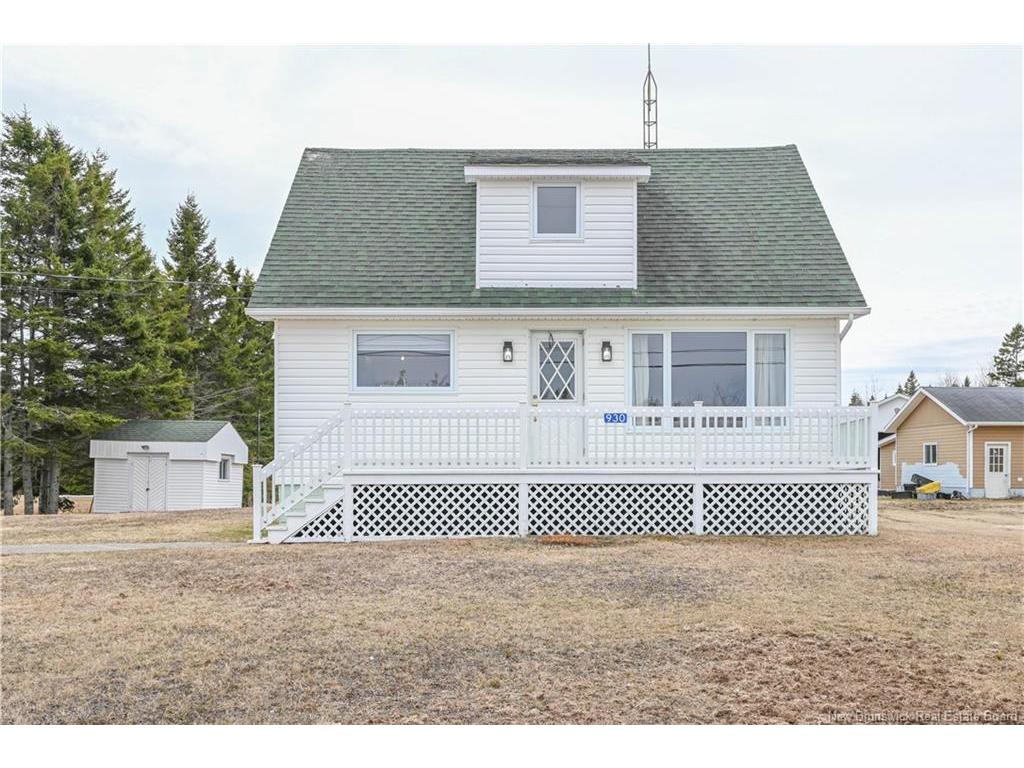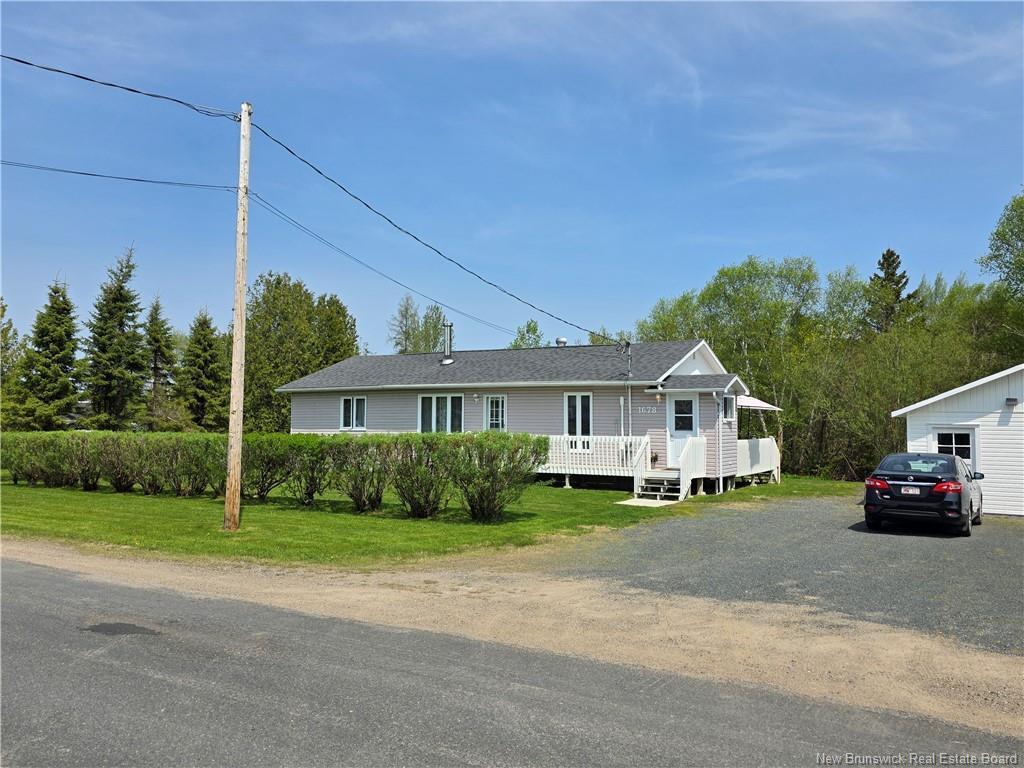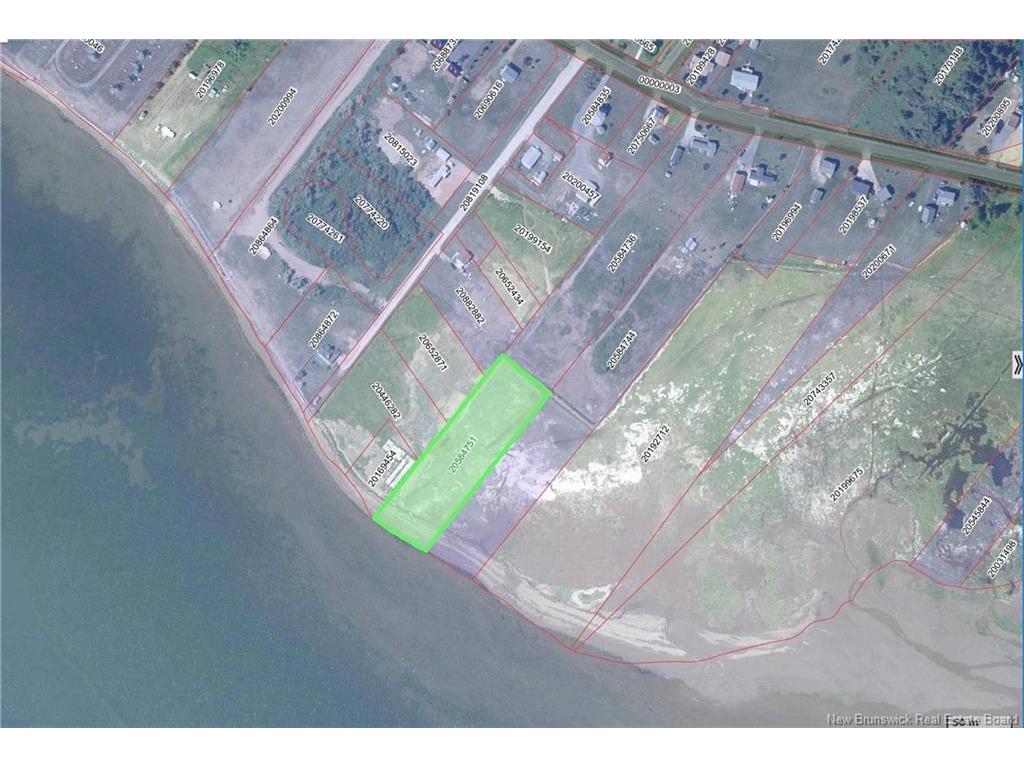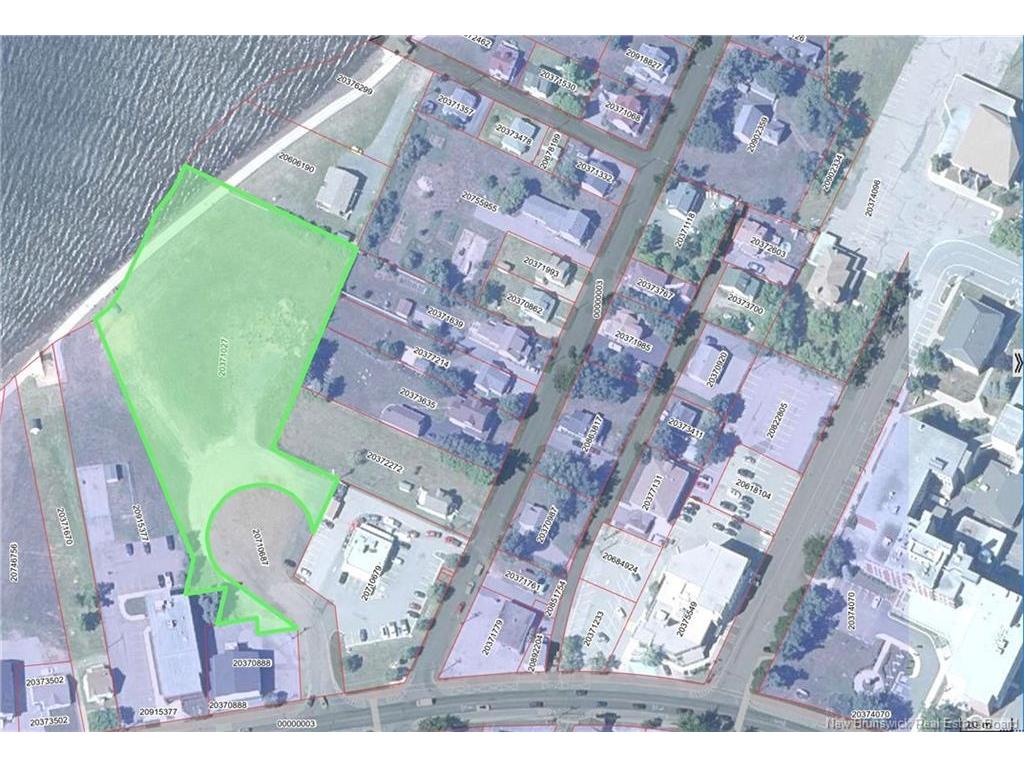Listings
All fields with an asterisk (*) are mandatory.
Invalid email address.
The security code entered does not match.
$279,000
Listing # NB122373
House | For Sale
703 113 RTE , Inkerman, NB, Canada
Bedrooms: 2+1
Bathrooms: 1+0
Brokerage: Royal LePage Parkwood Realty
Beautiful property with waterfront land, located in Inkerman, in the heart of the Acadian ...
View Details$99,000
Listing # NB122266
Vacant Land | For Sale
Lot Allee Martin J. Légère LANE , Caraquet, NB, Canada
Brokerage: Royal LePage Parkwood Realty
Land for sale in the heart of Caraquet, located near the sea!A rare opportunity with enormous ...
View Details$27,000
Listing # NB122785
Vacant Land | For Sale
Lot Robinson , Tracadie, NB, Canada
Brokerage: Royal LePage Parkwood Realty
Terrain résidentiel idéal pour votre projet de construction. Situé à 1 minute de l’école primaire et...
View Details$254,900
Listing # NB122182
House | For Sale
2028 Millstream , Dunlop, NB, Canada
Bedrooms: 2+2
Bathrooms: 1+0
Brokerage: Royal LePage Parkwood Realty
Looking to embrace nature without sacrificing convenience? Nestled along 300m of the picturesque ...
View Details$19,000
Listing # NB122779
Vacant Land | For Sale
Lot Saulnier Ouest , Canton Des Basques, NB, Canada
Brokerage: Royal LePage Parkwood Realty
Vous cherchez le terrain idéal afin de planifier la construction de votre maison, voici un terrain ...
View Details$175,000
Listing # NB122734
House | For Sale
5 des Buissons LANE , Bertrand, NB, Canada
Bedrooms: 2+0
Bathrooms: 1+0
Brokerage: Royal LePage Parkwood Realty
Nouvelle propriété mise en vente comprenant 2 chambres et 1 salle de bain dans la région de Bertrand...
View Details$134,900
Listing # NB122465
Commercial | For Sale
178 Water , Campbellton, NB, Canada
Brokerage: Royal LePage Parkwood Realty
Located in a prime high-visibility area, this expansive commercial building offers plenty of square ...
View Details$72,900
Listing # NB122435
Vacant Land | For Sale
- Route 180 , South Tetagouche, NB, Canada
Brokerage: Royal LePage Parkwood Realty
Welcome to South Tetagouche! This 80 +/- acre parcel includes 70% mature mixed forest, 30% fields, ...
View Details$199,900
Listing # NB122289
Commercial | For Sale
896 des Acadiens BLVD , Bertrand, NB, Canada
Brokerage: Royal LePage Parkwood Realty
This is a unique opportunity to invest in a property offering exceptional residential and commercial...
View Details$199,900
Listing # NB122285
House | For Sale
896 des Acadiens BLVD , Bertrand, NB, Canada
Bedrooms: 1+0
Bathrooms: 1+0
Brokerage: Royal LePage Parkwood Realty
Large residential property with an immediately habitable section and enormous income potential! ...
View Details$179,000
Listing # NB117495
House | For Sale
930 305 RTE , Saint-Marie-Saint-Raphaël, NB, Canada
Bedrooms: 3+0
Bathrooms: 1+0
Brokerage: Royal LePage Parkwood Realty
Charming house with a dream kitchen at the entrance to Sainte-Marie-Saint-Raphaël. Located just ...
View Details$119,900
Listing # NB122755
Vacant Land | For Sale
-- 340 RTE , Canobie, NB, Canada
Brokerage: Royal LePage Parkwood Realty
Have you ever dreamt of building a camp on 129 acres of land? 20 Mins to the city of Bathurst; 10 ...
View Details$99,000
Listing # NB122754
House | For Sale
40 Pointe à Richard LANE , Pointe-Brûlée, NB, Canada
Bedrooms: 2+0
Bathrooms: 1+0
Brokerage: Royal LePage Parkwood Realty
Are you looking for a chalet with a SEA VIEW? Here is a property that you might like! Chalet located...
View Details$329,000
Listing # NB118373
House | For Sale
4 Pine , Campbellton, NB, Canada
Brokerage: Royal LePage Parkwood Realty
Beautifully Maintained Bungalow with Income Potential! This inviting split-entry bungalow sits on a ...
View Details$329,000
Listing # NB118121
House | For Sale
4 Pine , Campbellton, NB, Canada
Bedrooms: 2+1
Bathrooms: 2+0
Brokerage: Royal LePage Parkwood Realty
Beautifully Maintained Bungalow with Income Potential! This inviting split-entry bungalow sits on a ...
View Details$599,000
Listing # NB122718
House | For Sale
1124 Robertville , Robertville, NB, Canada
Bedrooms: 2+1
Bathrooms: 2+1
Brokerage: Royal LePage Parkwood Realty
Welcome to this incredible 1,774 sq ft home, perfectly designed for comfort, entertainment, and easy...
View Details$124,900
Listing # NB121680
House | For Sale
136 Ramsay , Dalhousie, NB, Canada
Bedrooms: 3+0
Bathrooms: 1+0
Brokerage: Royal LePage Parkwood Realty
This charming 1.5-storey home has undergone an impressive list of upgrades over the past year, ...
View Details$189,900
Listing # NB119575
House | For Sale
1678 Route 322 , Robertville, NB, Canada
Bedrooms: 3+0
Bathrooms: 1+0
Brokerage: Royal LePage Parkwood Realty
Escape to the tranquility of rural living with this charming and spacious home, perfectly situated ...
View Details$189,000
Listing # NB116121
House | For Sale
39 Brideau , Belledune, NB, Canada
Bedrooms: 1+0
Bathrooms: 1+1
Brokerage: Royal LePage Parkwood Realty
–Imagine waking up to breathtaking panoramic views of the shimmering Bay des Chaleurs every day! ...
View Details$215,000
Listing # NB121125
House | For Sale
456 Haut-St-Simon , Saint-Simon, NB, Canada
Bedrooms: 2+0
Bathrooms: 1+0
Brokerage: Royal LePage Parkwood Realty
Welcome to 456 Haut St-Simon Road — a move-in ready home sitting on a spacious 7-acre lot, perfect ...
View Details$200,000
Listing # NB121676
Vacant Land | For Sale
Lot Amédée LANE , Savoie Landing, NB, Canada
Brokerage: Royal LePage Parkwood Realty
WATERFRONT lots for sale in Chiasson Office – nearly 4 acres of possibilities!Magnificent lots ...
View Details$350,000
Listing # NB121661
Vacant Land | For Sale
204 JD Gauthier BLVD , Shippagan, NB, Canada
Brokerage: Royal LePage Parkwood Realty
Exceptional commercial land for sale – over 3 acres on the waterfront, right in downtown Shippagan! ...
View Details$89,900
Listing # NB121288
House | For Sale
466 Sunnyside AVE , Miramichi, NB, Canada
Bedrooms: 2+0
Bathrooms: 1+0
Brokerage: Royal LePage Parkwood Realty
AFFORDABLE HOME! Why rent if you can own and this home might just be perfect. It offers an open ...
View Details$399,900
Listing # NB120378
House | For Sale
555 Stout CRT , Bathurst, NB, Canada
Bedrooms: 3+1
Bathrooms: 3+1
Brokerage: Royal LePage Parkwood Realty
555 Stout Court is ready for a new owner to call this beautiful house home! It is situated in a ...
View Details























