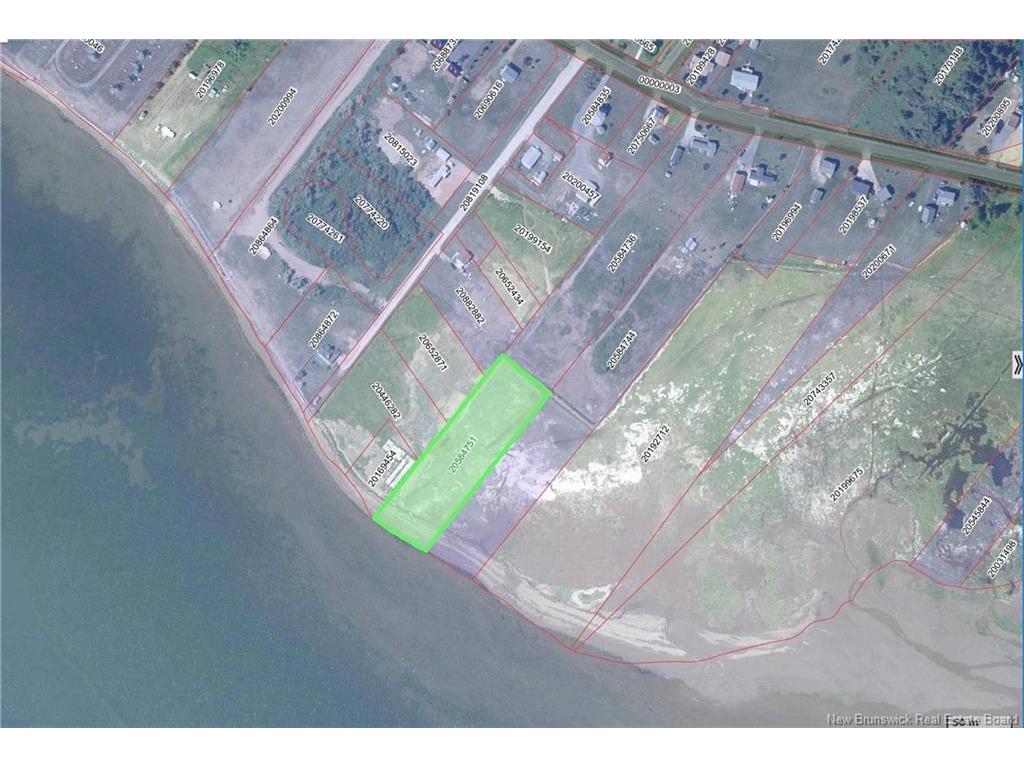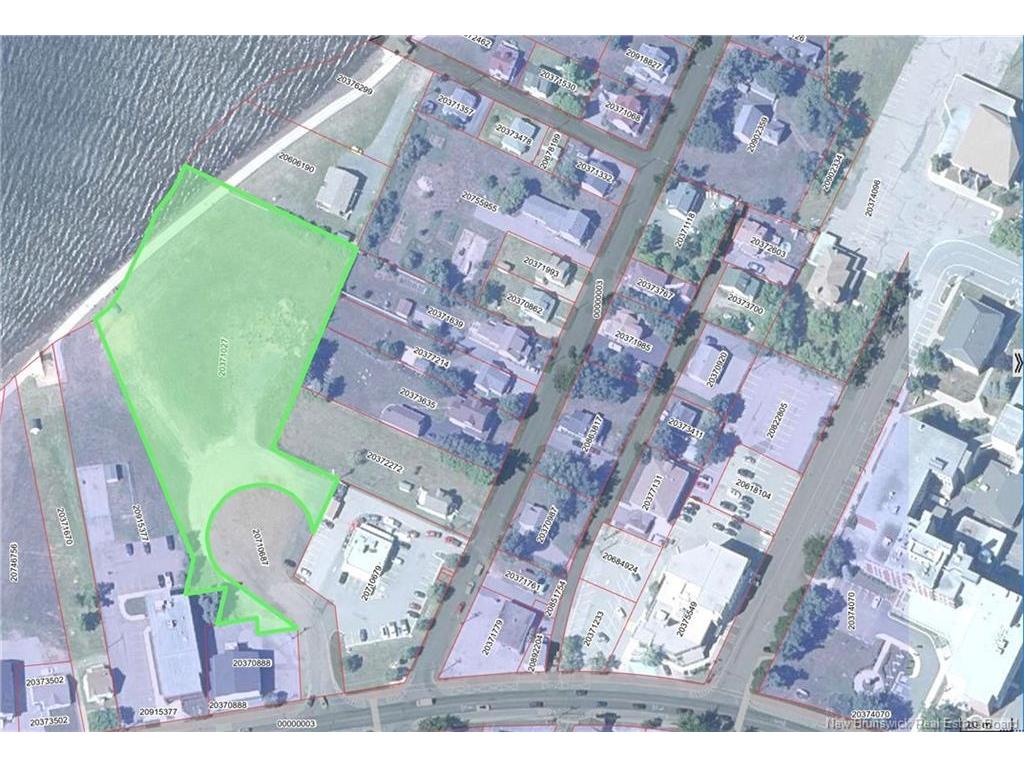Listings
All fields with an asterisk (*) are mandatory.
Invalid email address.
The security code entered does not match.
$215,000
Listing # NB121125
House | For Sale
456 Haut-St-Simon , Saint-Simon, NB, Canada
Bedrooms: 2+0
Bathrooms: 1+0
Brokerage: Royal LePage Parkwood Realty
Welcome to 456 Haut St-Simon Road — a move-in ready home sitting on a spacious 7-acre lot, perfect ...
View Details$279,000
Listing # NB122373
House | For Sale
703 113 RTE , Inkerman, NB, Canada
Bedrooms: 2+1
Bathrooms: 1+0
Brokerage: Royal LePage Parkwood Realty
Nouvelle propriété mit en vente comprenant 3 chambres et 1 salle de bain dans la région d'Inkerman. ...
View Details$200,000
Listing # NB121676
Vacant Land | For Sale
Lot Amédée LANE , Savoie Landing, NB, Canada
Brokerage: Royal LePage Parkwood Realty
WATERFRONT lots for sale in Chiasson Office – nearly 4 acres of possibilities!Magnificent lots ...
View Details$350,000
Listing # NB121661
Vacant Land | For Sale
204 JD Gauthier BLVD , Shippagan, NB, Canada
Brokerage: Royal LePage Parkwood Realty
Exceptional commercial land for sale – over 3 acres on the waterfront, right in downtown Shippagan! ...
View Details$89,900
Listing # NB121288
House | For Sale
466 Sunnyside AVE , Miramichi, NB, Canada
Bedrooms: 2+0
Bathrooms: 1+0
Brokerage: Royal LePage Parkwood Realty
AFFORDABLE HOME! Why rent if you can own and this home might just be perfect. It offers an open ...
View Details$399,900
Listing # NB120378
House | For Sale
555 Stout CRT , Bathurst, NB, Canada
Bedrooms: 3+1
Bathrooms: 3+1
Brokerage: Royal LePage Parkwood Realty
555 Stout Court is ready for a new owner to call this beautiful house home! It is situated in a ...
View Details$131,000
Listing # NB119469
House | For Sale
320 St. Andrew ST , Bathurst, NB, Canada
Bedrooms: 4+0
Bathrooms: 1+0
Brokerage: Royal LePage Parkwood Realty
Welcome to 320 St. Andrew Street, Bathurst!Discover this charming and affordable 4-bedroom, ...
View Details$98,000
Listing # NB119195
Vacant Land | For Sale
LOT Principale , Neguac, NB, Canada
Brokerage: Royal LePage Parkwood Realty
Discover the perfect canvas for your dreams! This exceptional vacant, graveled lot, situated ...
View Details$259,000
Listing # NB122298
House | For Sale
32 McLaughlin RD , Pointe-à-Bouleau, NB, Canada
Bedrooms: 3+0
Bathrooms: 1+0
Brokerage: Royal LePage Parkwood Realty
Renovated property in Pointe-à-Bouleau — ideal for a young family, first-time buyers, or recent ...
View Details$254,900
Listing # NB122182
House | For Sale
2028 Millstream , Dunlop, NB, Canada
Bedrooms: 2+2
Bathrooms: 1+0
Brokerage: Royal LePage Parkwood Realty
Looking to embrace nature without sacrificing convenience? Nestled along 300m of the picturesque ...
View Details$57,500
Listing # NB122509
House | For Sale
350 Williamstown RD , Williamstown, NB, Canada
Bedrooms: 4+0
Bathrooms: 1+0
Brokerage: Royal LePage Parkwood Realty
Escape the hustle and bustle and discover the charm of country living with this unique fixer-upper ...
View Details$179,000
Listing # NB121805
House | For Sale
148 Ch Chiasson , Savoie Landing, NB, Canada
Bedrooms: 2+0
Bathrooms: 1+0
Brokerage: Royal LePage Parkwood Realty
Your Dream Coastal Retreat Awaits!Imagine waking up to breathtaking water views every single day in ...
View Details$299,000
Listing # NB112897
House | For Sale
84 rue du Pont ST , Bertrand, NB, Canada
Bedrooms: 2+0
Bathrooms: 2+0
Brokerage: Royal LePage Parkwood Realty
Discover this warm house, nestled on 1.48 acres of land in Bertrand, less than 15 minutes from the ...
View Details$99,900
Listing # NB122577
Vacant Land | For Sale
- Route 180 , South Tetagouche, NB, Canada
Brokerage: Royal LePage Parkwood Realty
Imagine building your dream home on this perfect parcel of land, spanning over 58 acres along Route ...
View Details$284,000
Listing # NB122525
House | For Sale
1192 Thériault RD , Petit-Paquetville, NB, Canada
Bedrooms: 2+0
Bathrooms: 2+0
Brokerage: Royal LePage Parkwood Realty
Nouvelle propriété mise en vente comprenant 2 chambres et 2 salles de bains dans la région de ...
View Details$72,900
Listing # NB122435
Vacant Land | For Sale
- Route 180 , South Tetagouche, NB, Canada
Brokerage: Royal LePage Parkwood Realty
Welcome to South Tetagouche! This 86 +/- wood lot has never been cut and is full of mature wood ...
View Details$99,000
Listing # NB122266
Vacant Land | For Sale
Lot Allee Martin J. Légère LANE , Caraquet, NB, Canada
Brokerage: Royal LePage Parkwood Realty
Nouveau lot mit en vente comprenant à peu près d'un acre de terre dans la région de Caraquet. Plus ...
View Details$124,900
Listing # NB113473
House | For Sale
935 Miller , Bathurst, NB, Canada
Bedrooms: 3+0
Bathrooms: 1+0
Brokerage: Royal LePage Parkwood Realty
Cozy property with a water view located minutes from downtown Bathurst. This house has seen many ...
View Details$295,000
Listing # NB122159
House | For Sale
289 Dover , Campbellton, NB, Canada
Bedrooms: 2+1
Bathrooms: 2+0
Brokerage: Royal LePage Parkwood Realty
Located in a desirable neighbourhood, this turn-key, move-in ready home has been meticulously ...
View Details$299,000
Listing # NB120995
House | For Sale
3353 rue Centenaire ST , Tracadie, NB, Canada
Bedrooms: 2+0
Bathrooms: 1+0
Brokerage: Royal LePage Parkwood Realty
Magnificent house with a stone facade, carefully maintained over the years, comprising 2 bedrooms ...
View Details$419,000
Listing # NB122541
House | For Sale
98 Saint-Pierre Ouest BLVD , Caraquet, NB, Canada
Bedrooms: 5+3
Bathrooms: 6+0
Brokerage: Royal LePage Parkwood Realty
Here is a magnificent Acadian style property located in the heart of the beautiful town of Caraquet,...
View Details$79,999
Listing # NB114815
Vacant Land | For Sale
- Route 340 , New Bandon, NB, Canada
Brokerage: Royal LePage Parkwood Realty
Take a look at this fantastic new land listing, offering 92 +/- acres with 466 feet of road ...
View Details$279,000
Listing # NB108236
House | For Sale
40 Portuaire AVE , Grande-Anse, NB, Canada
Brokerage: Royal LePage Parkwood Realty
BUSINESS OPPORTUNITY!!! TRIPLEX SEA VIEW!!! Building with 3 rental units located in the heart of the...
View Details$152,000
Listing # NB122170
House | For Sale
101 Paulin , Sainte-Marie-Saint-Raphaël, NB, Canada
Bedrooms: 1+0
Bathrooms: 1+0
Brokerage: Royal LePage Parkwood Realty
Jolie maison entièrement rénovée sur le bord de la mer.Présentement utilisée comme AirBNB cette ...
View Details























